Triple Fret - 3 Townhomes - Rooftop Hot Tub
- 13 Beds |
- 12 Baths |
- 3 Half baths |
- 36 Guests
Triple Fret - 3 Townhomes - Rooftop Hot Tub
Perfect for Streaming and all your internet needs, we provide high speed Gigabit Broadband internet connection over WIFI.
Bed Set Up - 1st Unit
Primary bedroom (3rd Level): 1 King bed with en-suite bathroom
2nd bedroom (3rd Level): 1 King bed with en-suite bathroom
3rd bedroom (2nd Level): 1 King bed with en-suite shared bathroom
4th bedroom (Level 1): 1 Queen bed with en-suite bathroom
ROOFTOP DECK (4th floor)
Private rooftop deck with outdoor seating, fire pit, smart TV, and BBQ grill.
LIVING SPACE
TWO separate living spaces. 4th Floor: Large 18X17 living area with sofa and two modern chairs, flat screen TV, shuffle board, wet bar, half bathroom and direct access to outdoor deck. 2nd Floor: Living area with flat screen TV, large couch and two modern chairs.
KITCHEN AND DINING AREA (2nd floor)
Brand new appliances and designer fixtures with all the basic cooking items and dish-ware. Shared bathroom off near kitchen as well as dining table and countertop seating.
PRIMARY BEDROOM (3rd floor)
One king bed with heavenly mattress, flat screen TV, attached primary bathroom with double sink vanity and large walk-in shower.
2ND BEDROOM (3rd floor)
One king bed, oversize closet and attached bathroom with shower/tub combo
3RD BEDROOM (2nd floor)
One king bed and attached shared bathroom with shower/tub combo and large vanity.
4TH BEDROOM (1st floor)
One queen bed, flat screen TV and attached bathroom with shower/tub combo.
Bed Set up - 2nd unit
Primary bedroom (3rd Level): 1 King bed with en-suite bathroom
2nd bedroom (3rd Level): 1 King bed with en-suite bathroom
3rd bedroom (2nd Level): 1 King bed with en-suite shared bathroom
4th bedroom (Level 1): 1 Queen bed with en-suite bathroom
ROOFTOP DECK (4th floor)
Private rooftop deck with outdoor seating, smart TV, BBQ grill, and fire pit.
LIVING SPACE
TWO separate living spaces. 4th Floor: Large 18X17 living area with large sectional, flat screen TV, fireplace, Echelon Reflect fitness mirror, wet bar, half bathroom and direct access to outdoor deck. 2nd Floor: Living area with flat screen TV, two couches and two modern chairs.
KITCHEN AND DINING AREA (2nd floor)
Brand new appliances and designer fixtures with all the basic cooking items and dish-ware. Shared bathroom off near kitchen as well as dining table and countertop seating.
PRIMARY BEDROOM (3rd floor)
One king bed with heavenly mattress, walk-in closet, flat screen TV, attached primary bathroom with double sink vanity and large walk-in shower.
2ND BEDROOM (3rd floor)
One king bed, oversize closet, flat screen TV, attached bathroom with shower/tub combo
3RD BEDROOM (2nd floor)
One king bed, flat screen TV and attached shared bathroom with shower/tub combo and large vanity.
4TH BEDROOM (1st floor)
One queen bed, flat screen TV and attached bathroom with shower/tub combo.
Bed Set Up - 3rd unit
Primary bedroom (3rd Level): 1 King bed with en-suite bathroom
2nd bedroom (3rd Level): 1 Queen bed
3rd bedroom (3rd Level): 2 Full beds
4th bedroom (2nd Level): 1 Queen bed with en-suite bathroom
5th bedroom (1st Level): 1 King bed with en-suite bathroom
ROOFTOP DECK (4th floor)
Private rooftop deck with outdoor fire place, seating, HOT TUB, and BBQ grill.
LIVING SPACE
TWO separate living spaces.
4th Floor: Large 18X17 living area with large sectional, flat screen TV, fireplace, echelon bike, wine fridge, wet bar, half bathroom and direct access to outdoor deck.
2nd Floor: Living area with large flat screen TV, two couches and two modern chairs.
KITCHEN AND DINING AREA (2nd floor)
Brand new appliances and designer fixtures with all the basic cooking items and dish-ware. Dining table and multiple seating areas.
PRIMARY BEDROOM (3rd floor)
King bed and new heavenly mattress, huge walk-in closet, and large flat screen TV. The attached primary bathroom features double sink vanity and large walk-in shower with rain shower.
2ND BEDROOM (3rd floor)
Queen bed and flat screen TV. Nearest bathroom is located in the hallway with large double vanity and shower/tub combo.
3RD BEDROOM (3rd floor)
Two full beds.Nearest bathroom is located in the hallway with large double vanity and shower/tub combo.
4TH BEDROOM (2nd floor)
Queen bed, flat screen TV, located near kitchen. Attached en-suite bathroom with shower/tub combo and large vanity.
5TH BEDROOM (1st floor)
King bed, large flat screen TV and en-suite bathroom with large walk-in shower and oversize vanity!
LOCATION:
2 mins: Vanderbilt University
2 mins: Centennial Park
3 mins: SandBar Nashville
3 mins: Climb Nashville
4 mins: Broadway
4 mins: The Parthenon
4 mins: Midtown
5 mins: Music Row
5 mins: Vanderbilt University Medical Center
5 mins: Tennessee State University
6 mins: RCA Studio
6 mins: Music City Center
6 mins: Nashville Yards - Amazon HQ2
6 mins: Fat Bottom Brewing Co
7 mins: The Gulch
7 mins: SOBRO
7 mins: Country Music Hall of Fame and Museum
7 mins: The Nations
7 mins: McCabe Golf Course
7 mins: Ted Rhodes Golf Course
8 mins: Belmont Mansion
8 mins: Bridgestone Arena - Nashville Predators
9 mins: Wedgewood-Houston
9 mins: Germantown
10 mins: Johnny Cash Museum
10 mins: Nissan Stadium - Tennessee Titans
12 mins: Geodis Park
12 mins: Topgolf
12 mins: Five Points
12 mins: East Nashville
14 mins: Nashville Zoo
18 mins: Grand Ole Opry
ADD ONS:
• Air Mattresses (3 complimentary, $50 each for extras)
• Pack & Play and Highchair: GoodNight Stay is partnered with the best baby equipment rental service! Please inquire if you'd like to take advantage of this amenity using our special link. Please note, this is an add-on and not included in your reservation.
ADDITIONAL HOUSE RULES:
- Booking guests must be at least 21 years old.
- Same day move-ins will not be honored after 9AM AZ time. Please make an inquiry and we will accept or decline based on ability to accommodate.
- If you are a local person, you must be pre-approved in order to book this house. Please make an inquiry and we will approve or disapprove at our discretion.
- All guests that have a confirmed criminal record shall be declined and asked to cancel the booking at their own expense.
- The guest agrees to provide dentity and credit card authentication via AutoHost operating for GoodNight Stay. They will authenticate the name, address, phone number, credit card, and photo ID verification. If this is not provided within 48 hours of booking, GoodNight Stay has the right to cancel the booking without penalty.
- Maximum of six pets under 35lbs, $100 per pet fee required.
- GoodNight Stay is proud to offer all guests kick-start amenities for kitchens and bathrooms! The kitchen set includes: dishwashing tablet, dish soap, laundry detergent, and disinfectant wipes.
- The bathroom set includes: shampoo, conditioner, body wash, body bar soap, hand bar soap, body lotion, and linen spray. We'll also be sure to provide you with two (2) paper towel rolls per kitchen and two (2) rolls of bathroom tissue per bathroom. Unfortunately, additional items cannot be provided if requested as these are to kick-start your stay.
- All listed amenities are to be used at guest’s own risk. The homeowner and GoodNight Stay will not be held liable in any way for the risk, danger, injury, or damages caused to the other party.
- Parties, events, or weddings are not allowed.
Nashville Permit: Issued 2021 followed by:2021028554 (1ST UNIT)
Nashville Permit: Issued 2021 followed by:2021017251 (2ND UNIT)
Nashville Permit: Issued 2021 followed by:2021017261 (3RD UNIT)
Amenities
- Checkin Available
- Checkout Available
- Not Available
- Available
- Checkin Available
- Checkout Available
- Not Available
Seasonal Rates (Nightly)
{[review.title]}
Guest Review
| Room | Beds | Baths | Room Features | Comments |
|---|---|---|---|---|
| {[room.name]} |
{[room.beds_details]}
|
{[room.bathroom_details]}
|
{[room.television_details]}
|
{[room.comments]} |
Perfect for Streaming and all your internet needs, we provide high speed Gigabit Broadband internet connection over WIFI.
Bed Set Up - 1st Unit
Primary bedroom (3rd Level): 1 King bed with en-suite bathroom
2nd bedroom (3rd Level): 1 King bed with en-suite bathroom
3rd bedroom (2nd Level): 1 King bed with en-suite shared bathroom
4th bedroom (Level 1): 1 Queen bed with en-suite bathroom
ROOFTOP DECK (4th floor)
Private rooftop deck with outdoor seating, fire pit, smart TV, and BBQ grill.
LIVING SPACE
TWO separate living spaces. 4th Floor: Large 18X17 living area with sofa and two modern chairs, flat screen TV, shuffle board, wet bar, half bathroom and direct access to outdoor deck. 2nd Floor: Living area with flat screen TV, large couch and two modern chairs.
KITCHEN AND DINING AREA (2nd floor)
Brand new appliances and designer fixtures with all the basic cooking items and dish-ware. Shared bathroom off near kitchen as well as dining table and countertop seating.
PRIMARY BEDROOM (3rd floor)
One king bed with heavenly mattress, flat screen TV, attached primary bathroom with double sink vanity and large walk-in shower.
2ND BEDROOM (3rd floor)
One king bed, oversize closet and attached bathroom with shower/tub combo
3RD BEDROOM (2nd floor)
One king bed and attached shared bathroom with shower/tub combo and large vanity.
4TH BEDROOM (1st floor)
One queen bed, flat screen TV and attached bathroom with shower/tub combo.
Bed Set up - 2nd unit
Primary bedroom (3rd Level): 1 King bed with en-suite bathroom
2nd bedroom (3rd Level): 1 King bed with en-suite bathroom
3rd bedroom (2nd Level): 1 King bed with en-suite shared bathroom
4th bedroom (Level 1): 1 Queen bed with en-suite bathroom
ROOFTOP DECK (4th floor)
Private rooftop deck with outdoor seating, smart TV, BBQ grill, and fire pit.
LIVING SPACE
TWO separate living spaces. 4th Floor: Large 18X17 living area with large sectional, flat screen TV, fireplace, Echelon Reflect fitness mirror, wet bar, half bathroom and direct access to outdoor deck. 2nd Floor: Living area with flat screen TV, two couches and two modern chairs.
KITCHEN AND DINING AREA (2nd floor)
Brand new appliances and designer fixtures with all the basic cooking items and dish-ware. Shared bathroom off near kitchen as well as dining table and countertop seating.
PRIMARY BEDROOM (3rd floor)
One king bed with heavenly mattress, walk-in closet, flat screen TV, attached primary bathroom with double sink vanity and large walk-in shower.
2ND BEDROOM (3rd floor)
One king bed, oversize closet, flat screen TV, attached bathroom with shower/tub combo
3RD BEDROOM (2nd floor)
One king bed, flat screen TV and attached shared bathroom with shower/tub combo and large vanity.
4TH BEDROOM (1st floor)
One queen bed, flat screen TV and attached bathroom with shower/tub combo.
Bed Set Up - 3rd unit
Primary bedroom (3rd Level): 1 King bed with en-suite bathroom
2nd bedroom (3rd Level): 1 Queen bed
3rd bedroom (3rd Level): 2 Full beds
4th bedroom (2nd Level): 1 Queen bed with en-suite bathroom
5th bedroom (1st Level): 1 King bed with en-suite bathroom
ROOFTOP DECK (4th floor)
Private rooftop deck with outdoor fire place, seating, HOT TUB, and BBQ grill.
LIVING SPACE
TWO separate living spaces.
4th Floor: Large 18X17 living area with large sectional, flat screen TV, fireplace, echelon bike, wine fridge, wet bar, half bathroom and direct access to outdoor deck.
2nd Floor: Living area with large flat screen TV, two couches and two modern chairs.
KITCHEN AND DINING AREA (2nd floor)
Brand new appliances and designer fixtures with all the basic cooking items and dish-ware. Dining table and multiple seating areas.
PRIMARY BEDROOM (3rd floor)
King bed and new heavenly mattress, huge walk-in closet, and large flat screen TV. The attached primary bathroom features double sink vanity and large walk-in shower with rain shower.
2ND BEDROOM (3rd floor)
Queen bed and flat screen TV. Nearest bathroom is located in the hallway with large double vanity and shower/tub combo.
3RD BEDROOM (3rd floor)
Two full beds.Nearest bathroom is located in the hallway with large double vanity and shower/tub combo.
4TH BEDROOM (2nd floor)
Queen bed, flat screen TV, located near kitchen. Attached en-suite bathroom with shower/tub combo and large vanity.
5TH BEDROOM (1st floor)
King bed, large flat screen TV and en-suite bathroom with large walk-in shower and oversize vanity!
LOCATION:
2 mins: Vanderbilt University
2 mins: Centennial Park
3 mins: SandBar Nashville
3 mins: Climb Nashville
4 mins: Broadway
4 mins: The Parthenon
4 mins: Midtown
5 mins: Music Row
5 mins: Vanderbilt University Medical Center
5 mins: Tennessee State University
6 mins: RCA Studio
6 mins: Music City Center
6 mins: Nashville Yards - Amazon HQ2
6 mins: Fat Bottom Brewing Co
7 mins: The Gulch
7 mins: SOBRO
7 mins: Country Music Hall of Fame and Museum
7 mins: The Nations
7 mins: McCabe Golf Course
7 mins: Ted Rhodes Golf Course
8 mins: Belmont Mansion
8 mins: Bridgestone Arena - Nashville Predators
9 mins: Wedgewood-Houston
9 mins: Germantown
10 mins: Johnny Cash Museum
10 mins: Nissan Stadium - Tennessee Titans
12 mins: Geodis Park
12 mins: Topgolf
12 mins: Five Points
12 mins: East Nashville
14 mins: Nashville Zoo
18 mins: Grand Ole Opry
ADD ONS:
• Air Mattresses (3 complimentary, $50 each for extras)
• Pack & Play and Highchair: GoodNight Stay is partnered with the best baby equipment rental service! Please inquire if you'd like to take advantage of this amenity using our special link. Please note, this is an add-on and not included in your reservation.
ADDITIONAL HOUSE RULES:
- Booking guests must be at least 21 years old.
- Same day move-ins will not be honored after 9AM AZ time. Please make an inquiry and we will accept or decline based on ability to accommodate.
- If you are a local person, you must be pre-approved in order to book this house. Please make an inquiry and we will approve or disapprove at our discretion.
- All guests that have a confirmed criminal record shall be declined and asked to cancel the booking at their own expense.
- The guest agrees to provide dentity and credit card authentication via AutoHost operating for GoodNight Stay. They will authenticate the name, address, phone number, credit card, and photo ID verification. If this is not provided within 48 hours of booking, GoodNight Stay has the right to cancel the booking without penalty.
- Maximum of six pets under 35lbs, $100 per pet fee required.
- GoodNight Stay is proud to offer all guests kick-start amenities for kitchens and bathrooms! The kitchen set includes: dishwashing tablet, dish soap, laundry detergent, and disinfectant wipes.
- The bathroom set includes: shampoo, conditioner, body wash, body bar soap, hand bar soap, body lotion, and linen spray. We'll also be sure to provide you with two (2) paper towel rolls per kitchen and two (2) rolls of bathroom tissue per bathroom. Unfortunately, additional items cannot be provided if requested as these are to kick-start your stay.
- All listed amenities are to be used at guest’s own risk. The homeowner and GoodNight Stay will not be held liable in any way for the risk, danger, injury, or damages caused to the other party.
- Parties, events, or weddings are not allowed.
Nashville Permit: Issued 2021 followed by:2021028554 (1ST UNIT)
Nashville Permit: Issued 2021 followed by:2021017251 (2ND UNIT)
Nashville Permit: Issued 2021 followed by:2021017261 (3RD UNIT)
- Checkin Available
- Checkout Available
- Not Available
- Available
- Checkin Available
- Checkout Available
- Not Available
Seasonal Rates (Nightly)
{[review.title]}
Guest Review
by {[review.guest_name]} on {[review.creation_date]}| Room | Beds | Baths | Room Features | Comments |
|---|---|---|---|---|
| {[room.name]} |
{[room.beds_details]}
|
{[room.bathroom_details]}
|
{[room.television_details]}
|
{[room.comments]} |



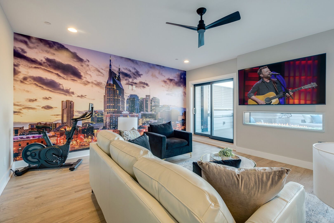
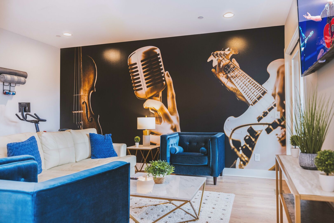
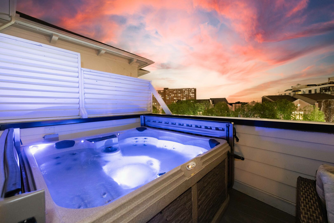
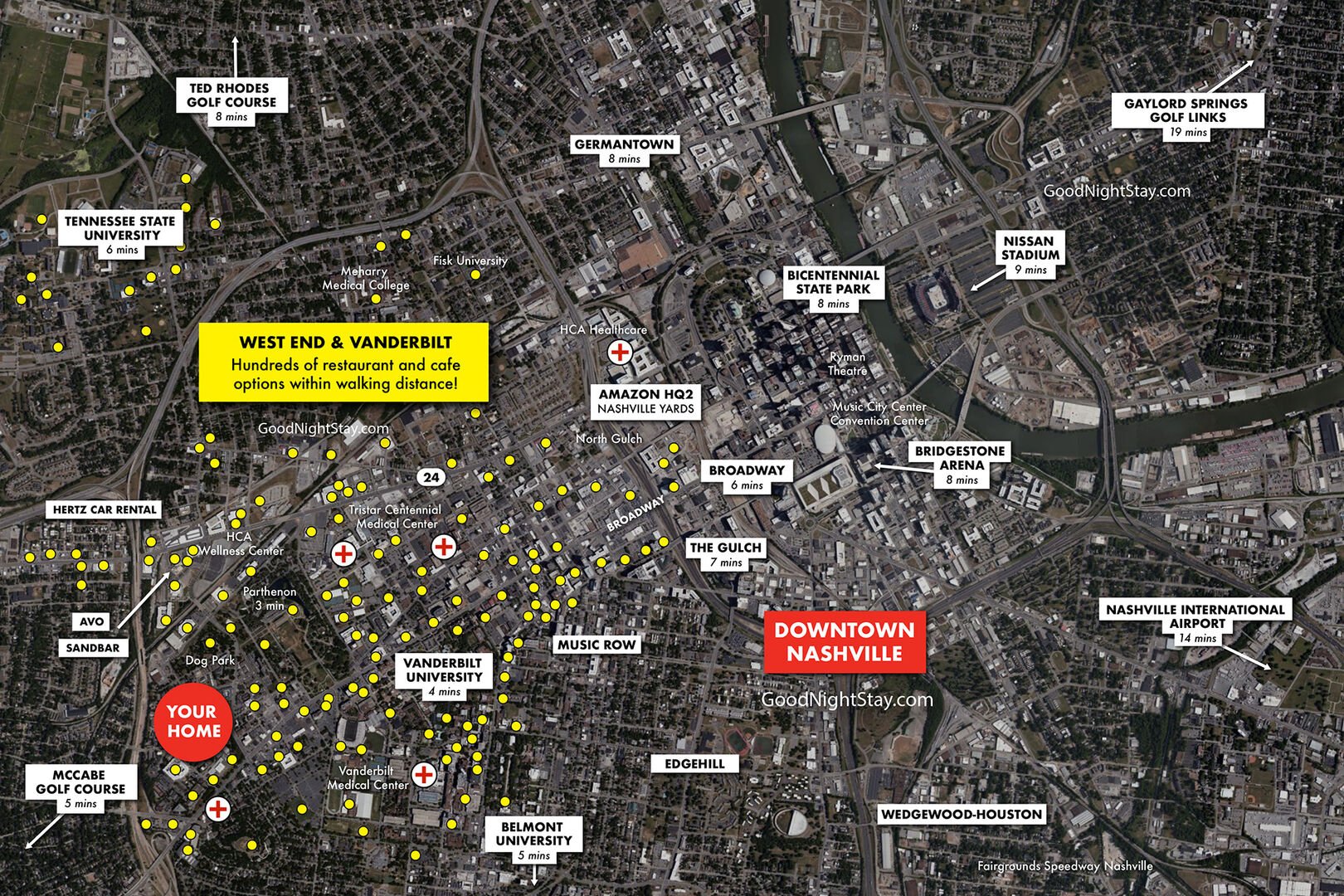
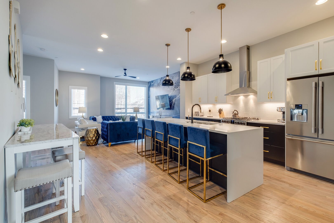
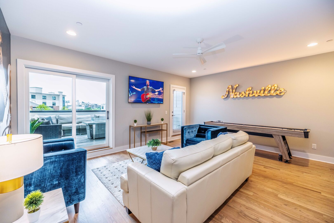
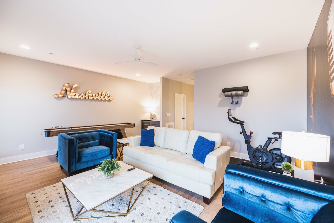
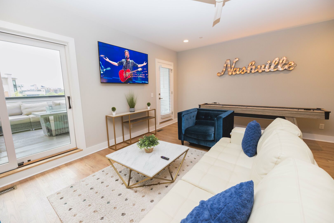
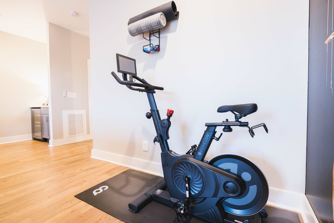
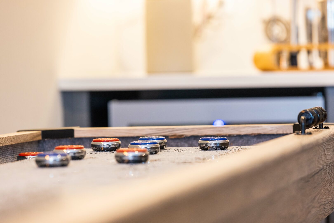
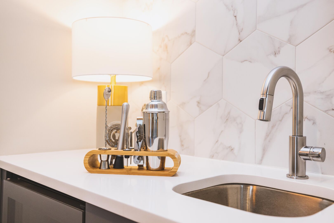
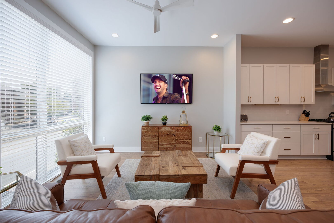
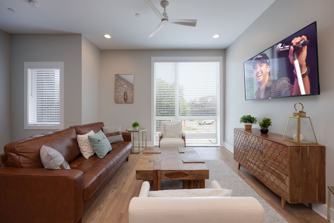
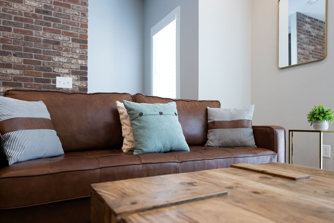
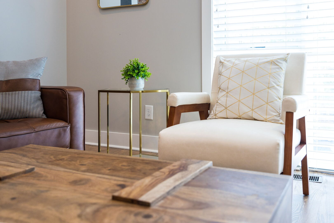
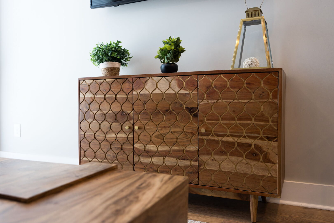
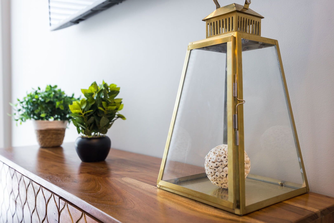
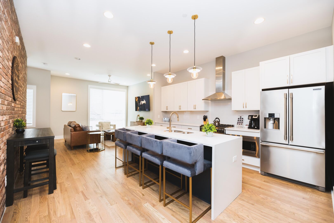
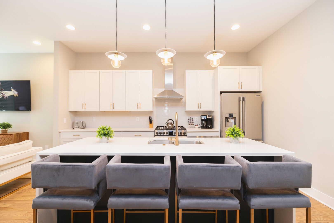
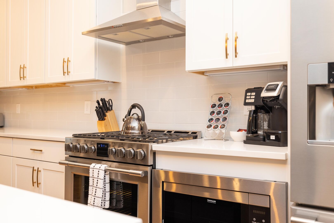
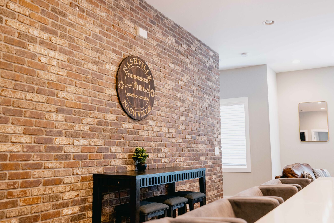
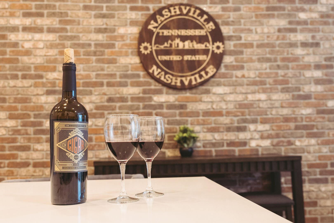
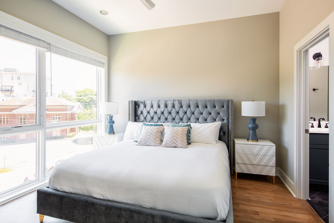
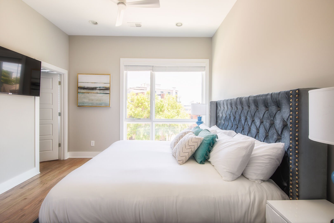
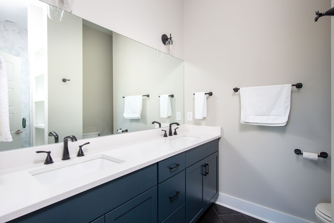
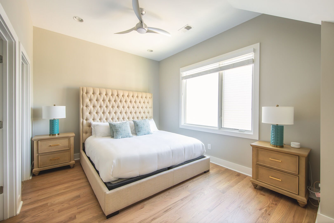
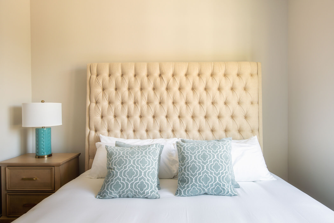
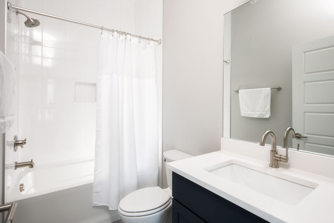
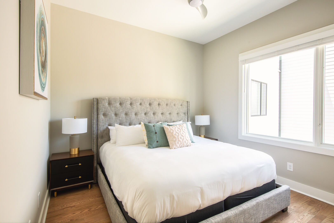
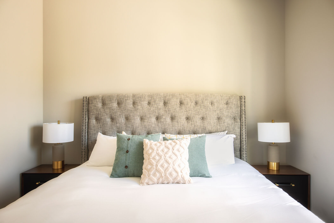
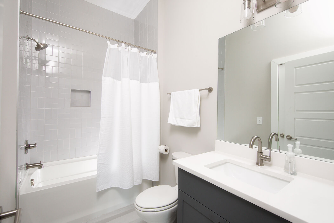
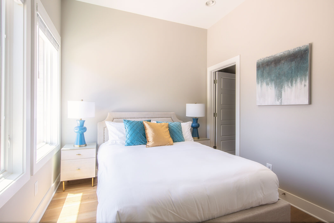
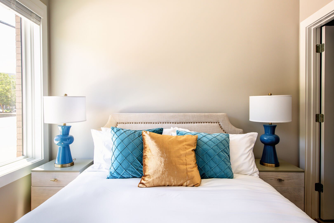
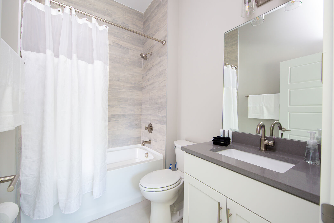
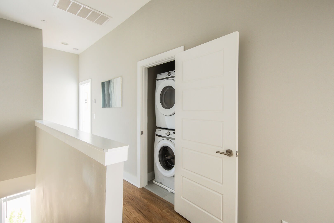
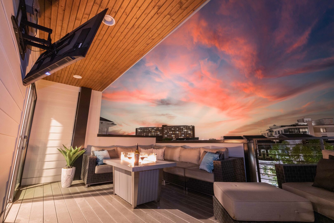
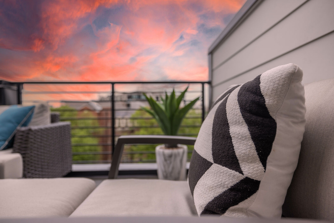
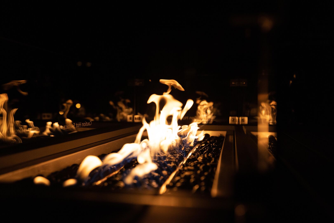
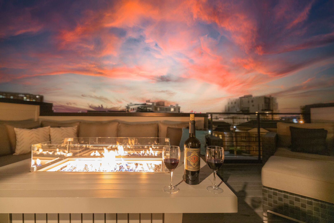
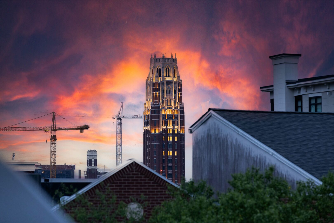
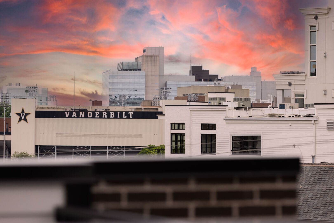
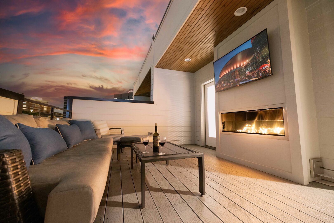
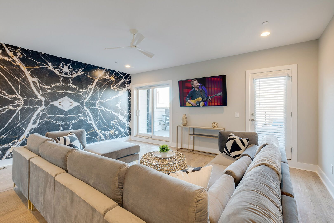
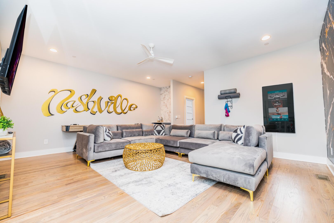
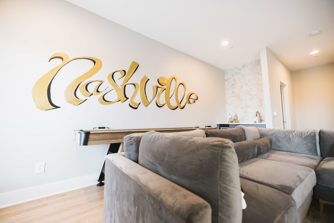
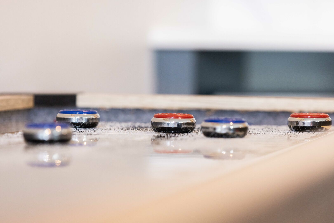
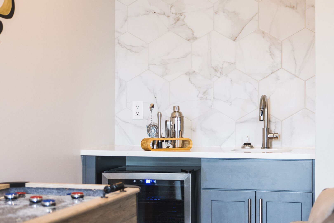
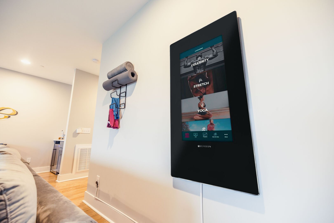
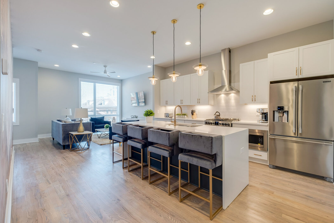
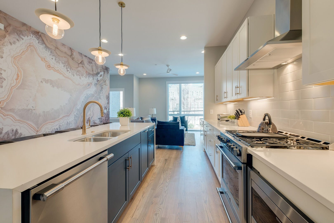
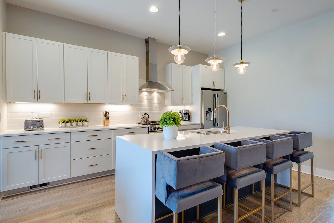
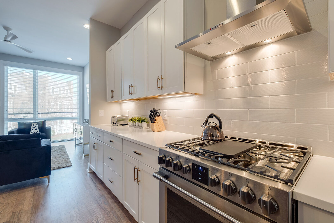
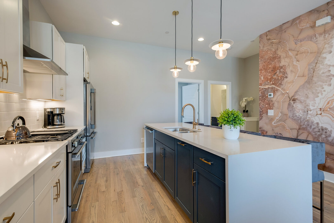
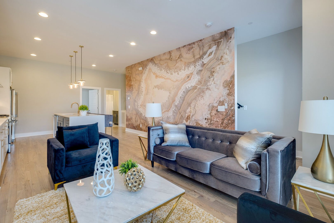
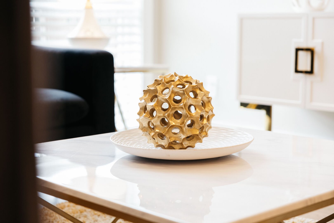
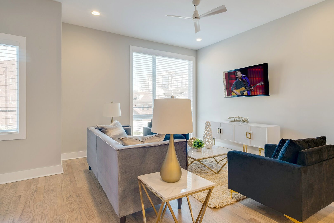
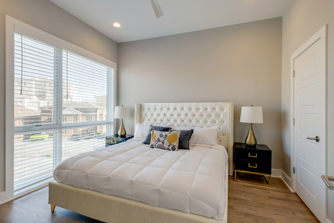
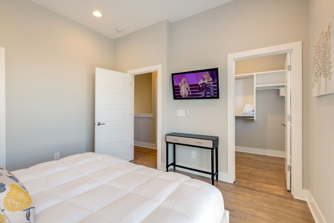
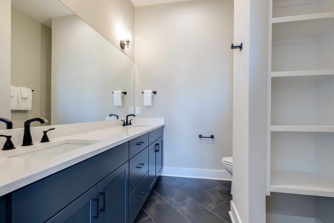
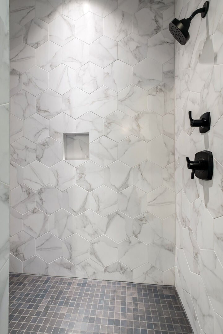
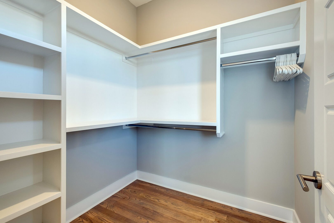
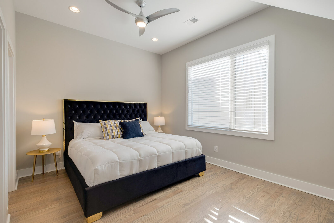
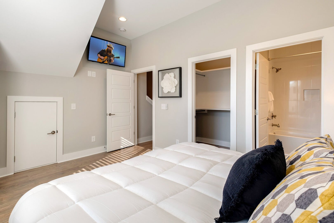
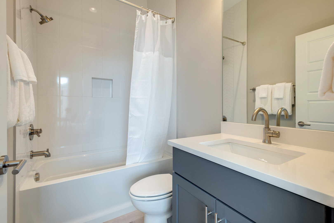
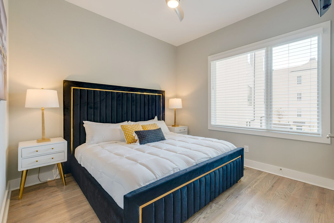
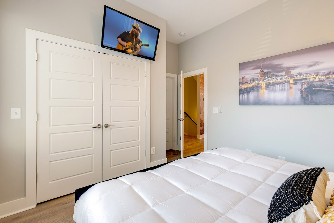
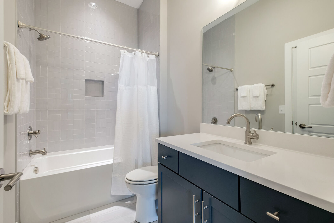
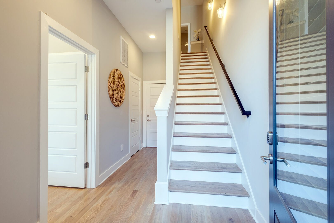
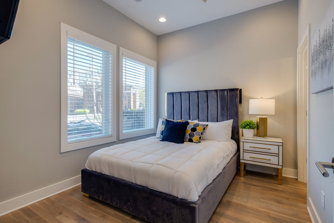
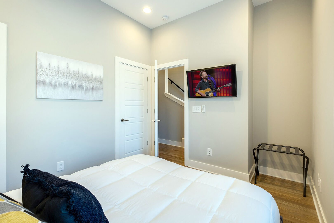
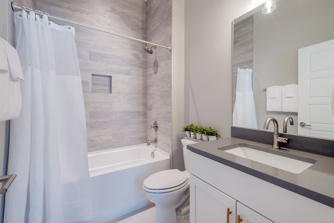
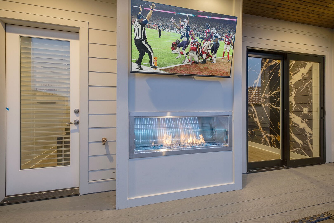
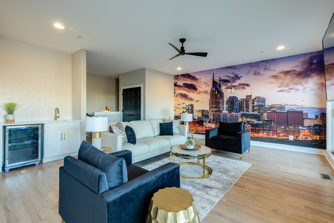
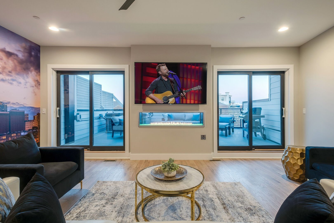
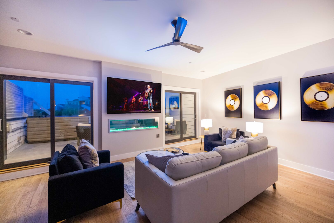
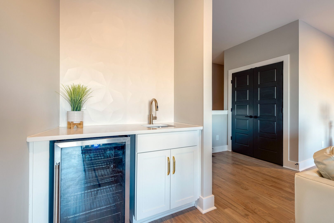
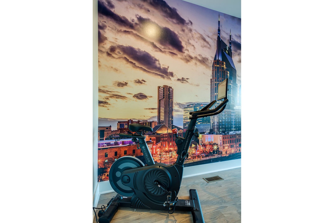
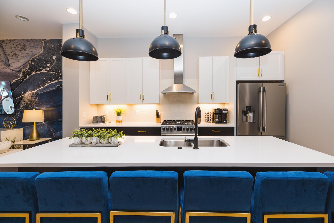
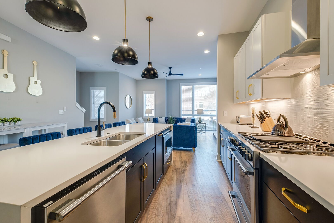
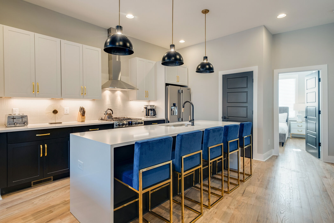
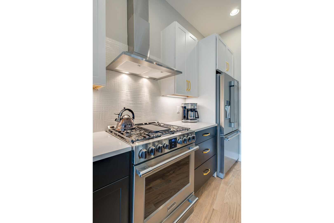
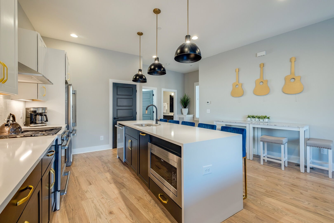
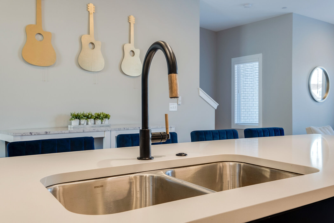
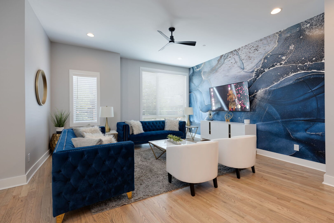
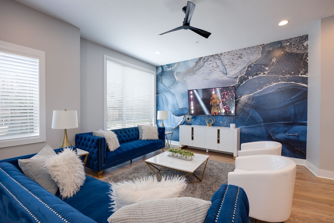
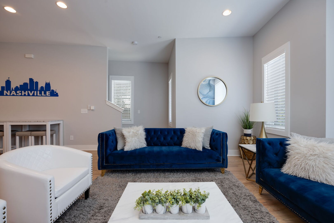
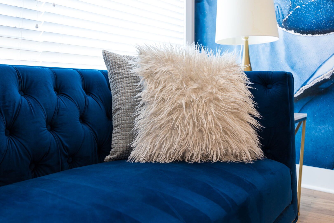
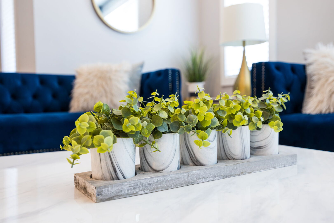
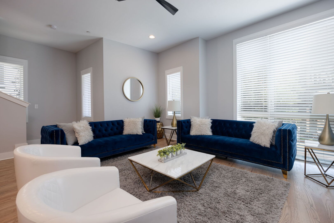
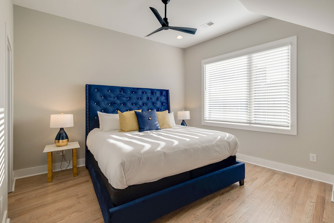
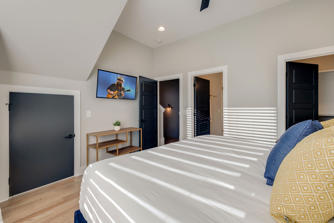
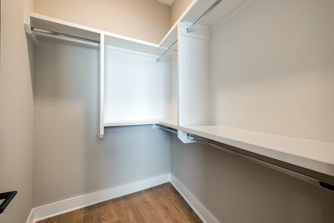
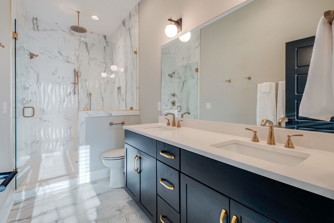
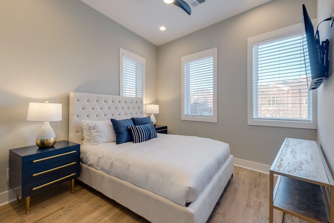
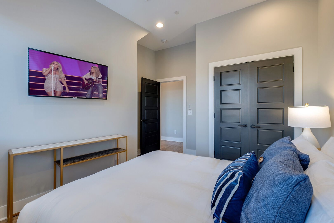
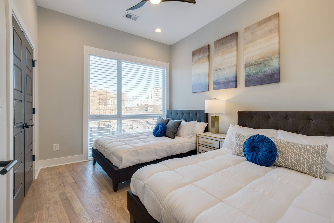
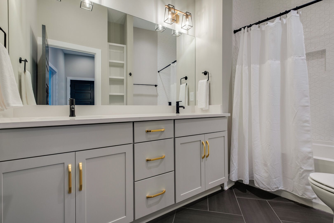
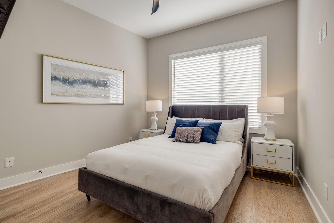
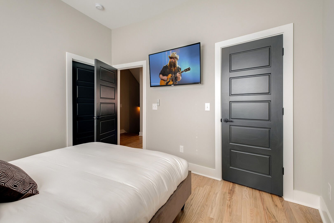
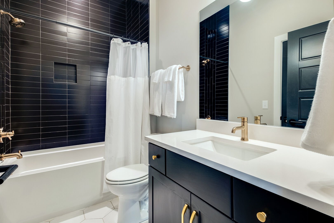
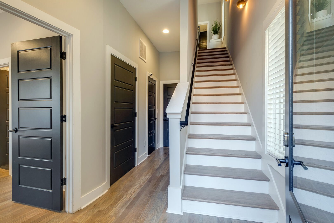
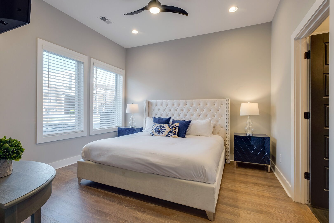
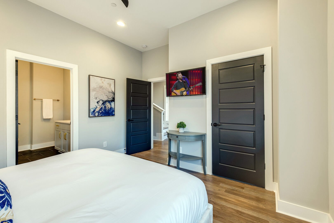
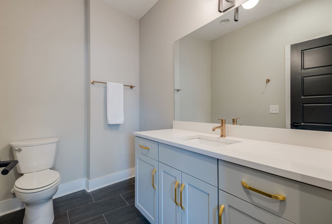
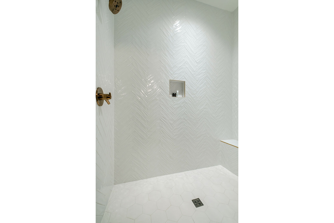
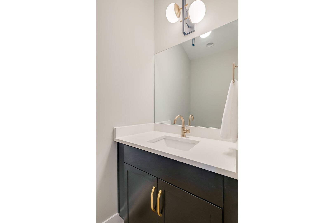
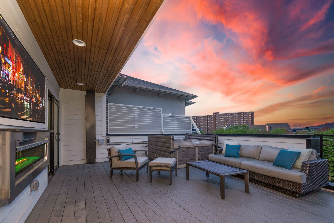
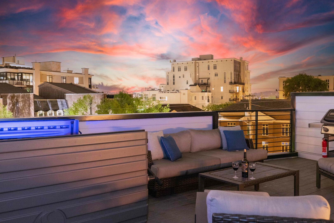
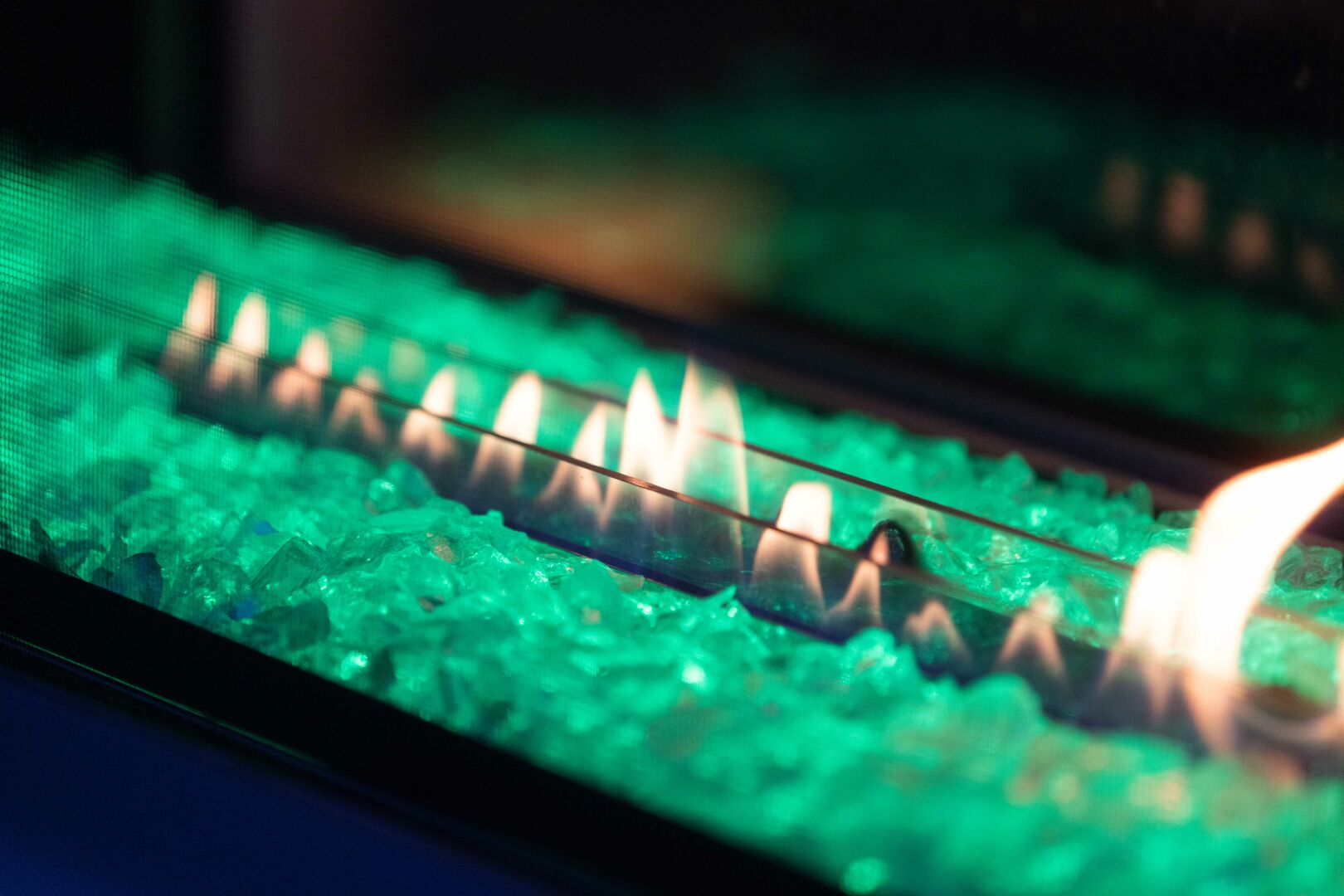
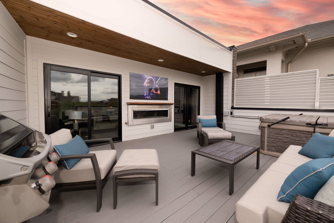
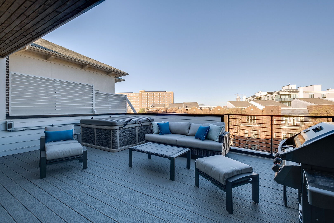
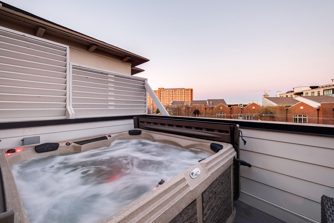
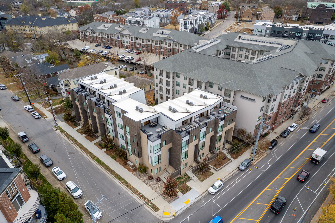
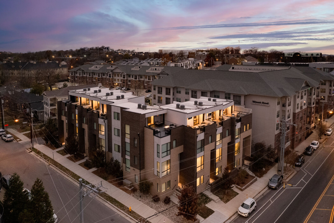
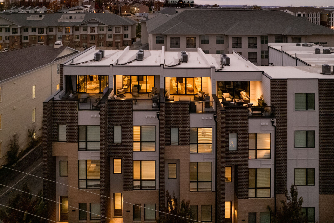
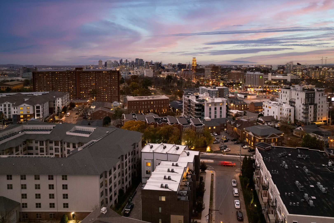

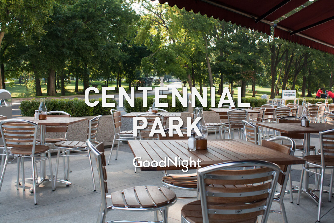
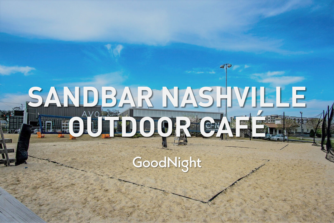
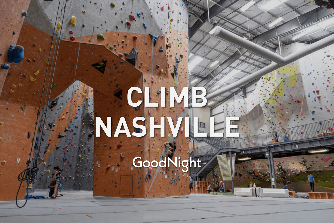
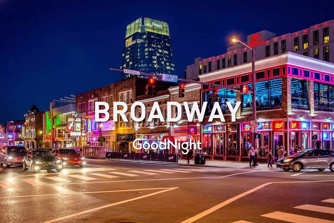
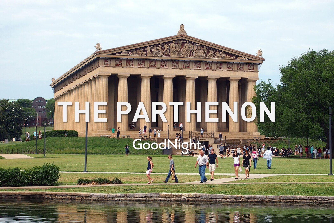
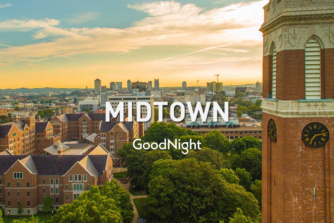
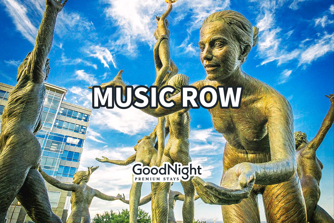


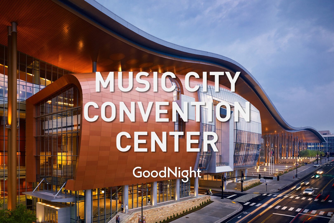
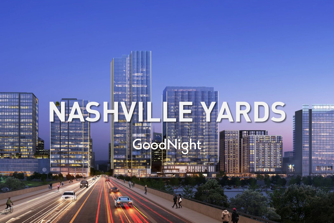
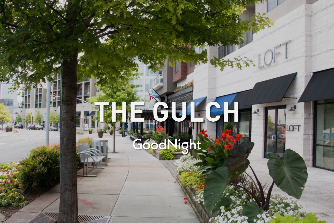
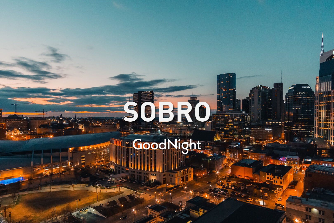
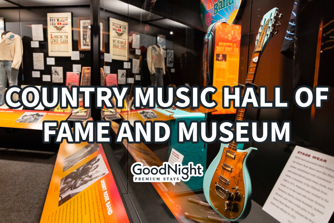
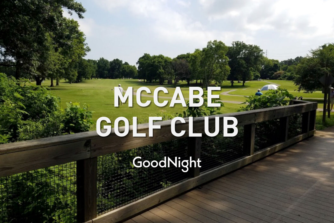
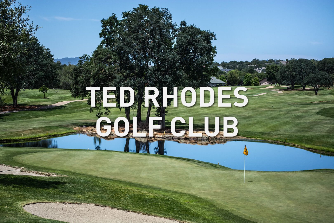
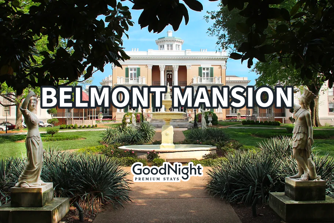
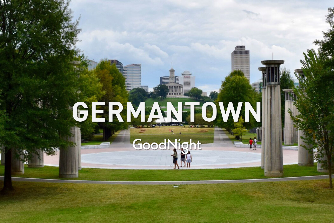
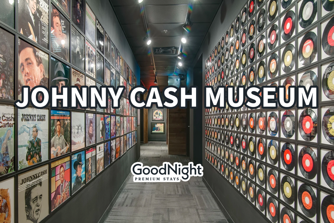
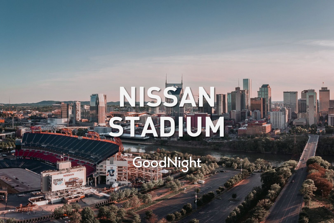
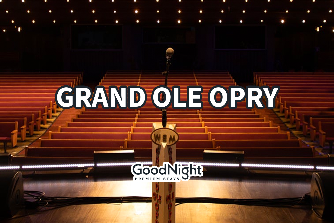
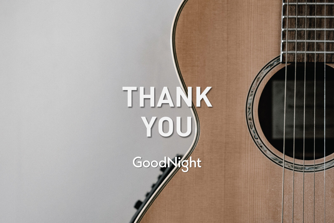
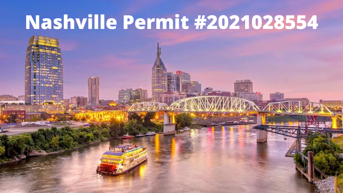
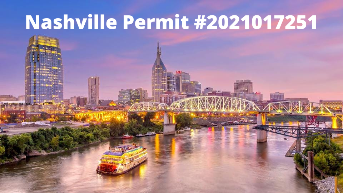
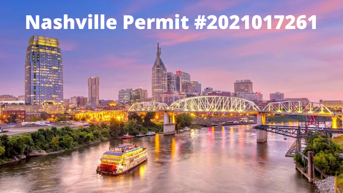
 Secure Booking Experience
Secure Booking Experience