2 LUXE MIDTOWN HOMES - SLEEPS 24 - MINS TO BROADWAY
- 8 Beds |
- 8 Baths |
- 2 Half baths |
- 24 Guests
2 LUXE MIDTOWN HOMES - SLEEPS 24 - MINS TO BROADWAY
2 LUXURY Townhomes in MIDTOWN! Walking distance to hundreds of local attractions and only mins from Broadway! Both homes have large layouts with all new upgrades and designer furnishings. Special features include Echelon Reflect fitness mirror, vintage arcade game table, 8 en-suite bathrooms, smartTVs, and a double sided fireplace! Huge top floor entertainment area includes outdoor deck access complete with BBQ grill, outdoor furnishings, and stunning neighborhood views - FOR BOTH UNITS! Perfect for any occasion! Book today while popular dates are still available.
Perfect for Streaming and all your internet needs, we provide high speed Gigabit Broadband internet connection over WIFI.
Bed Set up for First Unit:
Master bedroom (3rd Level): 1 King bed with en-suite bathroom
2nd bedroom (3rd Level): 1 King bed with en-suite bathroom
3rd bedroom (2nd Level): 1 Queen bed with jack and jill bathroom with hallway.
4th bedroom (Level 1): 2 Full beds (Bunk Bed) with en-suite bathroom
LIVING SPACE (4th Floor)
Large 18X17 living area with 3 seater couch, 2 love seats, flat screen TV, fireplace, skee-ball, wet bar with wine fridge, half bathroom and direct access to outdoor deck.
KITCHEN AND DINING AREA (2nd floor)
Brand new appliances and designer fixtures with all the basic cooking items and dish-ware. Huge formal dining area with amazing accent wall and large flat screen TV. Shared bathroom off near kitchen as well as countertop seating.
MASTER BEDROOM (3rd floor)
One king bed with heavenly mattress, walk-in closet, flat screen TV, attached master bathroom with double sink vanity and large walk-in shower.
2ND BEDROOM (3rd floor)
One king bed, oversize closet, flat screen TV, attached bathroom with shower/tub combo
3RD BEDROOM (2nd floor)
One queen bed, flat screen TV and jack and jill bathroom with shower/tub combo and large vanity. Bathroom connects to the hallway as well.
4TH BEDROOM (1st floor)
Two full beds (Bunk Bed), echelon workout mirror and attached bathroom with shower/tub combo.
Bed Set Up for Second Unit
Master bedroom (3rd Level): 1 King bed with en-suite bathroom
2nd bedroom (3rd Level): 1 King bed with en-suite bathroom
3rd bedroom (2nd Level): 1 Queen bed with jack and jill bathroom with hallway.
4th bedroom (Level 1): 2 Full beds (Bunk Bed) with en-suite bathroom
LIVING SPACE
TWO separate living spaces. 4th Floor: Large 18X17 living area with 3 seater couch, 2 modern accent chairs, flat screen TV, vintage arcade game table, wet bar with wine fridge, half bathroom and direct access to outdoor deck. 2nd Floor: Living area with flat screen TV and large sectional.
KITCHEN AND DINING AREA (2nd floor)
Brand new appliances and designer fixtures with all the basic cooking items and dish-ware. Shared bathroom off near kitchen as well as countertop seating.
MASTER BEDROOM (3rd floor)
One king bed with heavenly mattress, walk-in closet, flat screen TV, attached master bathroom with double sink vanity and large walk-in shower.
2ND BEDROOM (3rd floor)
One king bed, oversize closet, flat screen TV, attached bathroom with shower/tub combo
3RD BEDROOM (2nd floor)
One queen bed, flat screen TV and jack and jill bathroom with shower/tub combo and large vanity. Bathroom connects to the hallway as well.
4TH BEDROOM (1st floor)
Two full beds, flat screen TV and attached bathroom with shower/tub combo.
LOCATION
90 Walk Score! Our home is located in the Mid-Town neighborhood, 6 mins from Broadway and Downtown Nashville! Mid-Town is home to the largest park in Nashville, Centennial Park and walking distance to hundreds of local attractions including the Vanderbilt University campus and The Parthenon at Centennial Park. Mid-Town is also a popular location for visitors interested in exploring other nearby neighborhoods like The Gulch or Music Row as well as downtown venues like Bridgestone Arena or the Music City Convention Center (6-9 mins away). Perfect for locals and out-of-towners!
ADD ONS:
• Air Mattress (2 complimentary, $50 each for extras)
• Pack & Play and Highchair: GoodNight Stay is partnered with the best baby equipment rental service! Please inquire if you'd like to take advantage of this amenity using our special link. Please note, this is an add-on and not included in your reservation.
ADDITIONAL HOUSE RULES:
- Booking guests must be at least 21 years old.
- Same day move-ins will not be honored after 9AM AZ time. Please make an inquiry and we will accept or decline based on ability to accommodate.
- If you are a local person, you must be pre-approved in order to book this house. Please make an inquiry and we will approve or disapprove at our discretion.
- All guests that have a confirmed criminal record shall be declined and asked to cancel the booking at their own expense.
- The guest agrees to provide dentity and credit card authentication via AutoHost operating for GoodNight Stay. They will authenticate the name, address, phone number, credit card, and photo ID verification. If this is not provided within 48 hours of booking, GoodNight Stay has the right to cancel the booking without penalty.
- Maximum of one pet under 35lbs, $100 pet fee required.
- GoodNight Stay is proud to offer all guests kick-start amenities for kitchens and bathrooms! The kitchen set includes: dishwashing tablet, dish soap, laundry detergent, and disinfectant wipes.
- The bathroom set includes: shampoo, conditioner, body wash, body bar soap, hand bar soap, body lotion, and linen spray. We'll also be sure to provide you with two (2) paper towel rolls per kitchen and two (2) rolls of bathroom tissue per bathroom. Unfortunately, additional items cannot be provided if requested as these are to kick-start your stay.
- All listed amenities are to be used at guest’s own risk. The homeowner and GoodNight Stay will not be held liable in any way for the risk, danger, injury, or damages caused to the other party.
- Parties, events, or weddings are not allowed.
Nashville Permit for first unit: Issued 2021 followed by 2021028583
Nashville Permit for second unit: Issued 2021 followed by 2021028586
Perfect for Streaming and all your internet needs, we provide high speed Gigabit Broadband internet connection over WIFI.
Bed Set up for First Unit:
Master bedroom (3rd Level): 1 King bed with en-suite bathroom
2nd bedroom (3rd Level): 1 King bed with en-suite bathroom
3rd bedroom (2nd Level): 1 Queen bed with jack and jill bathroom with hallway.
4th bedroom (Level 1): 2 Full beds (Bunk Bed) with en-suite bathroom
LIVING SPACE (4th Floor)
Large 18X17 living area with 3 seater couch, 2 love seats, flat screen TV, fireplace, skee-ball, wet bar with wine fridge, half bathroom and direct access to outdoor deck.
KITCHEN AND DINING AREA (2nd floor)
Brand new appliances and designer fixtures with all the basic cooking items and dish-ware. Huge formal dining area with amazing accent wall and large flat screen TV. Shared bathroom off near kitchen as well as countertop seating.
MASTER BEDROOM (3rd floor)
One king bed with heavenly mattress, walk-in closet, flat screen TV, attached master bathroom with double sink vanity and large walk-in shower.
2ND BEDROOM (3rd floor)
One king bed, oversize closet, flat screen TV, attached bathroom with shower/tub combo
3RD BEDROOM (2nd floor)
One queen bed, flat screen TV and jack and jill bathroom with shower/tub combo and large vanity. Bathroom connects to the hallway as well.
4TH BEDROOM (1st floor)
Two full beds (Bunk Bed), echelon workout mirror and attached bathroom with shower/tub combo.
Bed Set Up for Second Unit
Master bedroom (3rd Level): 1 King bed with en-suite bathroom
2nd bedroom (3rd Level): 1 King bed with en-suite bathroom
3rd bedroom (2nd Level): 1 Queen bed with jack and jill bathroom with hallway.
4th bedroom (Level 1): 2 Full beds (Bunk Bed) with en-suite bathroom
LIVING SPACE
TWO separate living spaces. 4th Floor: Large 18X17 living area with 3 seater couch, 2 modern accent chairs, flat screen TV, vintage arcade game table, wet bar with wine fridge, half bathroom and direct access to outdoor deck. 2nd Floor: Living area with flat screen TV and large sectional.
KITCHEN AND DINING AREA (2nd floor)
Brand new appliances and designer fixtures with all the basic cooking items and dish-ware. Shared bathroom off near kitchen as well as countertop seating.
MASTER BEDROOM (3rd floor)
One king bed with heavenly mattress, walk-in closet, flat screen TV, attached master bathroom with double sink vanity and large walk-in shower.
2ND BEDROOM (3rd floor)
One king bed, oversize closet, flat screen TV, attached bathroom with shower/tub combo
3RD BEDROOM (2nd floor)
One queen bed, flat screen TV and jack and jill bathroom with shower/tub combo and large vanity. Bathroom connects to the hallway as well.
4TH BEDROOM (1st floor)
Two full beds, flat screen TV and attached bathroom with shower/tub combo.
LOCATION
90 Walk Score! Our home is located in the Mid-Town neighborhood, 6 mins from Broadway and Downtown Nashville! Mid-Town is home to the largest park in Nashville, Centennial Park and walking distance to hundreds of local attractions including the Vanderbilt University campus and The Parthenon at Centennial Park. Mid-Town is also a popular location for visitors interested in exploring other nearby neighborhoods like The Gulch or Music Row as well as downtown venues like Bridgestone Arena or the Music City Convention Center (6-9 mins away). Perfect for locals and out-of-towners!
ADD ONS:
• Air Mattress (2 complimentary, $50 each for extras)
• Pack & Play and Highchair: GoodNight Stay is partnered with the best baby equipment rental service! Please inquire if you'd like to take advantage of this amenity using our special link. Please note, this is an add-on and not included in your reservation.
ADDITIONAL HOUSE RULES:
- Booking guests must be at least 21 years old.
- Same day move-ins will not be honored after 9AM AZ time. Please make an inquiry and we will accept or decline based on ability to accommodate.
- If you are a local person, you must be pre-approved in order to book this house. Please make an inquiry and we will approve or disapprove at our discretion.
- All guests that have a confirmed criminal record shall be declined and asked to cancel the booking at their own expense.
- The guest agrees to provide dentity and credit card authentication via AutoHost operating for GoodNight Stay. They will authenticate the name, address, phone number, credit card, and photo ID verification. If this is not provided within 48 hours of booking, GoodNight Stay has the right to cancel the booking without penalty.
- Maximum of one pet under 35lbs, $100 pet fee required.
- GoodNight Stay is proud to offer all guests kick-start amenities for kitchens and bathrooms! The kitchen set includes: dishwashing tablet, dish soap, laundry detergent, and disinfectant wipes.
- The bathroom set includes: shampoo, conditioner, body wash, body bar soap, hand bar soap, body lotion, and linen spray. We'll also be sure to provide you with two (2) paper towel rolls per kitchen and two (2) rolls of bathroom tissue per bathroom. Unfortunately, additional items cannot be provided if requested as these are to kick-start your stay.
- All listed amenities are to be used at guest’s own risk. The homeowner and GoodNight Stay will not be held liable in any way for the risk, danger, injury, or damages caused to the other party.
- Parties, events, or weddings are not allowed.
Nashville Permit for first unit: Issued 2021 followed by 2021028583
Nashville Permit for second unit: Issued 2021 followed by 2021028586
Amenities
Pets Considered
Internet
Washer
Dryer
Garage
Internet Access
Self Check-In
Grill
Deck Patio Uncovered
Balcony
Patio Or Balcony
- Checkin Available
- Checkout Available
- Not Available
- Available
- Checkin Available
- Checkout Available
- Not Available
Seasonal Rates (Nightly)
Select number of months to display:
{[review.title]}
Guest Review
by
on
| Room | Beds | Baths | Room Features | Comments |
|---|---|---|---|---|
| {[room.name]} |
{[room.beds_details]}
|
{[room.bathroom_details]}
|
{[room.television_details]}
|
{[room.comments]} |
2 LUXURY Townhomes in MIDTOWN! Walking distance to hundreds of local attractions and only mins from Broadway! Both homes have large layouts with all new upgrades and designer furnishings. Special features include Echelon Reflect fitness mirror, vintage arcade game table, 8 en-suite bathrooms, smartTVs, and a double sided fireplace! Huge top floor entertainment area includes outdoor deck access complete with BBQ grill, outdoor furnishings, and stunning neighborhood views - FOR BOTH UNITS! Perfect for any occasion! Book today while popular dates are still available.
Perfect for Streaming and all your internet needs, we provide high speed Gigabit Broadband internet connection over WIFI.
Bed Set up for First Unit:
Master bedroom (3rd Level): 1 King bed with en-suite bathroom
2nd bedroom (3rd Level): 1 King bed with en-suite bathroom
3rd bedroom (2nd Level): 1 Queen bed with jack and jill bathroom with hallway.
4th bedroom (Level 1): 2 Full beds (Bunk Bed) with en-suite bathroom
LIVING SPACE (4th Floor)
Large 18X17 living area with 3 seater couch, 2 love seats, flat screen TV, fireplace, skee-ball, wet bar with wine fridge, half bathroom and direct access to outdoor deck.
KITCHEN AND DINING AREA (2nd floor)
Brand new appliances and designer fixtures with all the basic cooking items and dish-ware. Huge formal dining area with amazing accent wall and large flat screen TV. Shared bathroom off near kitchen as well as countertop seating.
MASTER BEDROOM (3rd floor)
One king bed with heavenly mattress, walk-in closet, flat screen TV, attached master bathroom with double sink vanity and large walk-in shower.
2ND BEDROOM (3rd floor)
One king bed, oversize closet, flat screen TV, attached bathroom with shower/tub combo
3RD BEDROOM (2nd floor)
One queen bed, flat screen TV and jack and jill bathroom with shower/tub combo and large vanity. Bathroom connects to the hallway as well.
4TH BEDROOM (1st floor)
Two full beds (Bunk Bed), echelon workout mirror and attached bathroom with shower/tub combo.
Bed Set Up for Second Unit
Master bedroom (3rd Level): 1 King bed with en-suite bathroom
2nd bedroom (3rd Level): 1 King bed with en-suite bathroom
3rd bedroom (2nd Level): 1 Queen bed with jack and jill bathroom with hallway.
4th bedroom (Level 1): 2 Full beds (Bunk Bed) with en-suite bathroom
LIVING SPACE
TWO separate living spaces. 4th Floor: Large 18X17 living area with 3 seater couch, 2 modern accent chairs, flat screen TV, vintage arcade game table, wet bar with wine fridge, half bathroom and direct access to outdoor deck. 2nd Floor: Living area with flat screen TV and large sectional.
KITCHEN AND DINING AREA (2nd floor)
Brand new appliances and designer fixtures with all the basic cooking items and dish-ware. Shared bathroom off near kitchen as well as countertop seating.
MASTER BEDROOM (3rd floor)
One king bed with heavenly mattress, walk-in closet, flat screen TV, attached master bathroom with double sink vanity and large walk-in shower.
2ND BEDROOM (3rd floor)
One king bed, oversize closet, flat screen TV, attached bathroom with shower/tub combo
3RD BEDROOM (2nd floor)
One queen bed, flat screen TV and jack and jill bathroom with shower/tub combo and large vanity. Bathroom connects to the hallway as well.
4TH BEDROOM (1st floor)
Two full beds, flat screen TV and attached bathroom with shower/tub combo.
LOCATION
90 Walk Score! Our home is located in the Mid-Town neighborhood, 6 mins from Broadway and Downtown Nashville! Mid-Town is home to the largest park in Nashville, Centennial Park and walking distance to hundreds of local attractions including the Vanderbilt University campus and The Parthenon at Centennial Park. Mid-Town is also a popular location for visitors interested in exploring other nearby neighborhoods like The Gulch or Music Row as well as downtown venues like Bridgestone Arena or the Music City Convention Center (6-9 mins away). Perfect for locals and out-of-towners!
ADD ONS:
• Air Mattress (2 complimentary, $50 each for extras)
• Pack & Play and Highchair: GoodNight Stay is partnered with the best baby equipment rental service! Please inquire if you'd like to take advantage of this amenity using our special link. Please note, this is an add-on and not included in your reservation.
ADDITIONAL HOUSE RULES:
- Booking guests must be at least 21 years old.
- Same day move-ins will not be honored after 9AM AZ time. Please make an inquiry and we will accept or decline based on ability to accommodate.
- If you are a local person, you must be pre-approved in order to book this house. Please make an inquiry and we will approve or disapprove at our discretion.
- All guests that have a confirmed criminal record shall be declined and asked to cancel the booking at their own expense.
- The guest agrees to provide dentity and credit card authentication via AutoHost operating for GoodNight Stay. They will authenticate the name, address, phone number, credit card, and photo ID verification. If this is not provided within 48 hours of booking, GoodNight Stay has the right to cancel the booking without penalty.
- Maximum of one pet under 35lbs, $100 pet fee required.
- GoodNight Stay is proud to offer all guests kick-start amenities for kitchens and bathrooms! The kitchen set includes: dishwashing tablet, dish soap, laundry detergent, and disinfectant wipes.
- The bathroom set includes: shampoo, conditioner, body wash, body bar soap, hand bar soap, body lotion, and linen spray. We'll also be sure to provide you with two (2) paper towel rolls per kitchen and two (2) rolls of bathroom tissue per bathroom. Unfortunately, additional items cannot be provided if requested as these are to kick-start your stay.
- All listed amenities are to be used at guest’s own risk. The homeowner and GoodNight Stay will not be held liable in any way for the risk, danger, injury, or damages caused to the other party.
- Parties, events, or weddings are not allowed.
Nashville Permit for first unit: Issued 2021 followed by 2021028583
Nashville Permit for second unit: Issued 2021 followed by 2021028586
Perfect for Streaming and all your internet needs, we provide high speed Gigabit Broadband internet connection over WIFI.
Bed Set up for First Unit:
Master bedroom (3rd Level): 1 King bed with en-suite bathroom
2nd bedroom (3rd Level): 1 King bed with en-suite bathroom
3rd bedroom (2nd Level): 1 Queen bed with jack and jill bathroom with hallway.
4th bedroom (Level 1): 2 Full beds (Bunk Bed) with en-suite bathroom
LIVING SPACE (4th Floor)
Large 18X17 living area with 3 seater couch, 2 love seats, flat screen TV, fireplace, skee-ball, wet bar with wine fridge, half bathroom and direct access to outdoor deck.
KITCHEN AND DINING AREA (2nd floor)
Brand new appliances and designer fixtures with all the basic cooking items and dish-ware. Huge formal dining area with amazing accent wall and large flat screen TV. Shared bathroom off near kitchen as well as countertop seating.
MASTER BEDROOM (3rd floor)
One king bed with heavenly mattress, walk-in closet, flat screen TV, attached master bathroom with double sink vanity and large walk-in shower.
2ND BEDROOM (3rd floor)
One king bed, oversize closet, flat screen TV, attached bathroom with shower/tub combo
3RD BEDROOM (2nd floor)
One queen bed, flat screen TV and jack and jill bathroom with shower/tub combo and large vanity. Bathroom connects to the hallway as well.
4TH BEDROOM (1st floor)
Two full beds (Bunk Bed), echelon workout mirror and attached bathroom with shower/tub combo.
Bed Set Up for Second Unit
Master bedroom (3rd Level): 1 King bed with en-suite bathroom
2nd bedroom (3rd Level): 1 King bed with en-suite bathroom
3rd bedroom (2nd Level): 1 Queen bed with jack and jill bathroom with hallway.
4th bedroom (Level 1): 2 Full beds (Bunk Bed) with en-suite bathroom
LIVING SPACE
TWO separate living spaces. 4th Floor: Large 18X17 living area with 3 seater couch, 2 modern accent chairs, flat screen TV, vintage arcade game table, wet bar with wine fridge, half bathroom and direct access to outdoor deck. 2nd Floor: Living area with flat screen TV and large sectional.
KITCHEN AND DINING AREA (2nd floor)
Brand new appliances and designer fixtures with all the basic cooking items and dish-ware. Shared bathroom off near kitchen as well as countertop seating.
MASTER BEDROOM (3rd floor)
One king bed with heavenly mattress, walk-in closet, flat screen TV, attached master bathroom with double sink vanity and large walk-in shower.
2ND BEDROOM (3rd floor)
One king bed, oversize closet, flat screen TV, attached bathroom with shower/tub combo
3RD BEDROOM (2nd floor)
One queen bed, flat screen TV and jack and jill bathroom with shower/tub combo and large vanity. Bathroom connects to the hallway as well.
4TH BEDROOM (1st floor)
Two full beds, flat screen TV and attached bathroom with shower/tub combo.
LOCATION
90 Walk Score! Our home is located in the Mid-Town neighborhood, 6 mins from Broadway and Downtown Nashville! Mid-Town is home to the largest park in Nashville, Centennial Park and walking distance to hundreds of local attractions including the Vanderbilt University campus and The Parthenon at Centennial Park. Mid-Town is also a popular location for visitors interested in exploring other nearby neighborhoods like The Gulch or Music Row as well as downtown venues like Bridgestone Arena or the Music City Convention Center (6-9 mins away). Perfect for locals and out-of-towners!
ADD ONS:
• Air Mattress (2 complimentary, $50 each for extras)
• Pack & Play and Highchair: GoodNight Stay is partnered with the best baby equipment rental service! Please inquire if you'd like to take advantage of this amenity using our special link. Please note, this is an add-on and not included in your reservation.
ADDITIONAL HOUSE RULES:
- Booking guests must be at least 21 years old.
- Same day move-ins will not be honored after 9AM AZ time. Please make an inquiry and we will accept or decline based on ability to accommodate.
- If you are a local person, you must be pre-approved in order to book this house. Please make an inquiry and we will approve or disapprove at our discretion.
- All guests that have a confirmed criminal record shall be declined and asked to cancel the booking at their own expense.
- The guest agrees to provide dentity and credit card authentication via AutoHost operating for GoodNight Stay. They will authenticate the name, address, phone number, credit card, and photo ID verification. If this is not provided within 48 hours of booking, GoodNight Stay has the right to cancel the booking without penalty.
- Maximum of one pet under 35lbs, $100 pet fee required.
- GoodNight Stay is proud to offer all guests kick-start amenities for kitchens and bathrooms! The kitchen set includes: dishwashing tablet, dish soap, laundry detergent, and disinfectant wipes.
- The bathroom set includes: shampoo, conditioner, body wash, body bar soap, hand bar soap, body lotion, and linen spray. We'll also be sure to provide you with two (2) paper towel rolls per kitchen and two (2) rolls of bathroom tissue per bathroom. Unfortunately, additional items cannot be provided if requested as these are to kick-start your stay.
- All listed amenities are to be used at guest’s own risk. The homeowner and GoodNight Stay will not be held liable in any way for the risk, danger, injury, or damages caused to the other party.
- Parties, events, or weddings are not allowed.
Nashville Permit for first unit: Issued 2021 followed by 2021028583
Nashville Permit for second unit: Issued 2021 followed by 2021028586
Pets Considered
Internet
Washer
Dryer
Garage
Internet Access
Self Check-In
Grill
Deck Patio Uncovered
Balcony
Patio Or Balcony
- Checkin Available
- Checkout Available
- Not Available
- Available
- Checkin Available
- Checkout Available
- Not Available
Seasonal Rates (Nightly)
Select number of months to display:
{[review.title]}
Guest Review
by {[review.guest_name]} on {[review.creation_date]}
Rooms Details
| Room | Beds | Baths | Room Features | Comments |
|---|---|---|---|---|
| {[room.name]} |
{[room.beds_details]}
|
{[room.bathroom_details]}
|
{[room.television_details]}
|
{[room.comments]} |



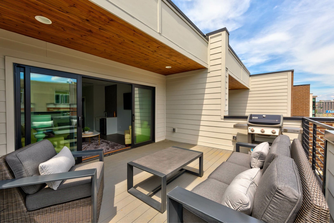
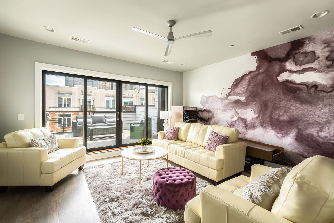
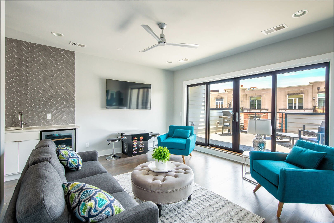
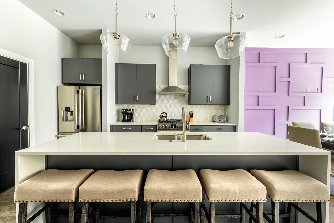
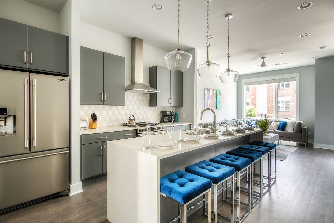
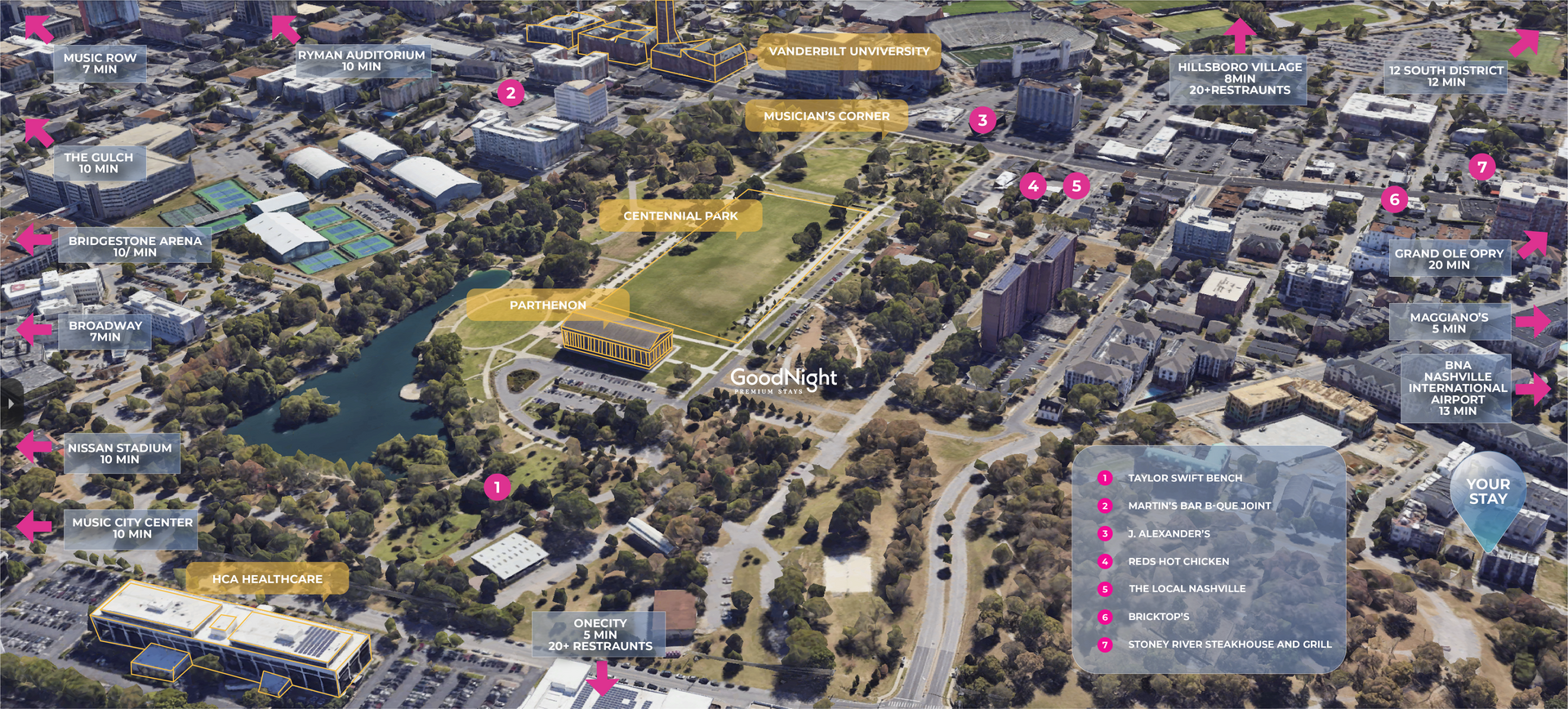
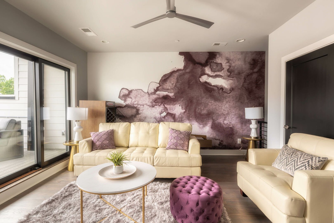
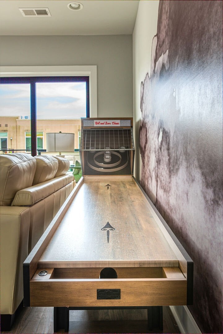
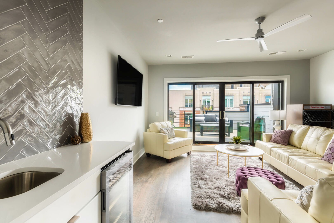
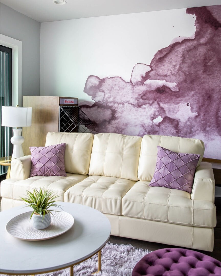
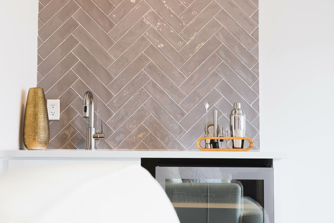
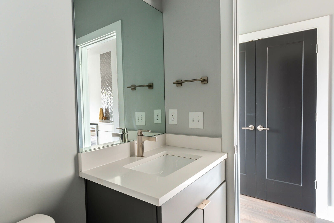
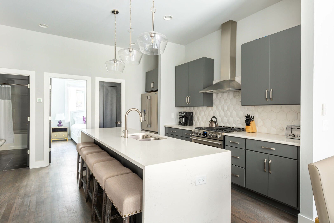
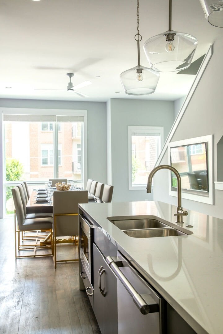
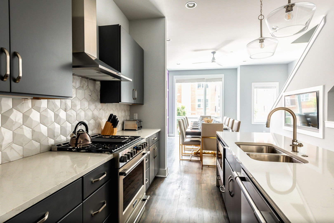
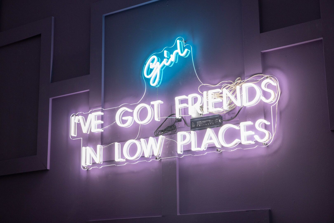
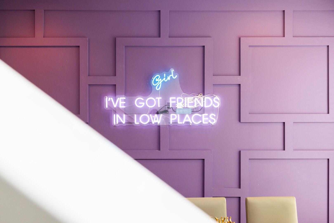
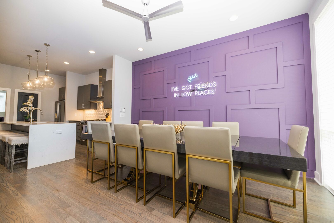
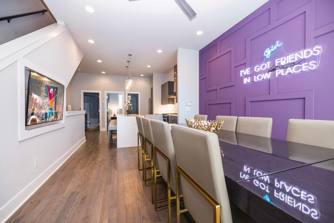
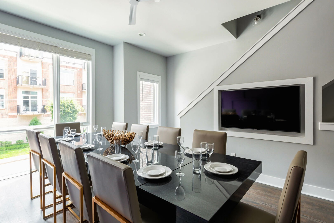
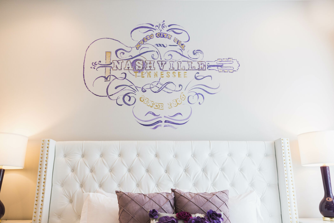
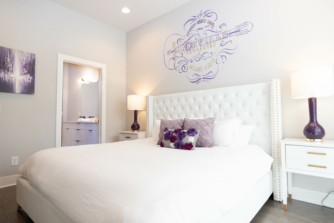
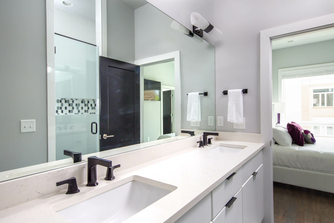
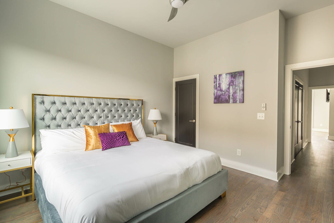
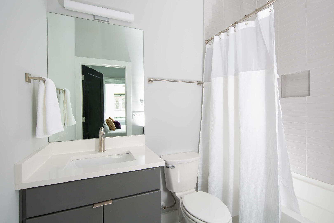
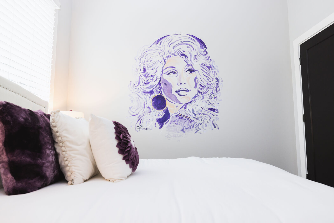
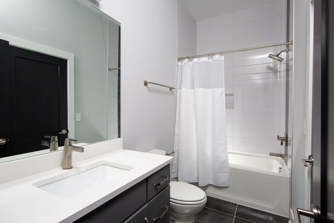
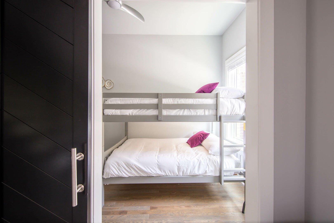
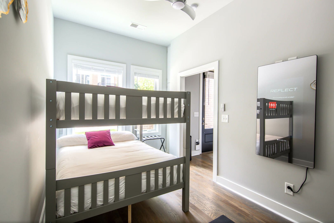
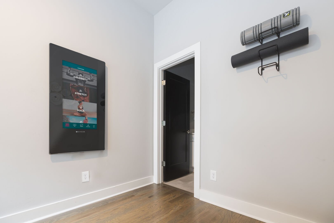
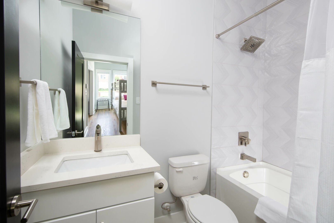
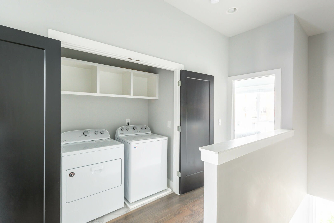
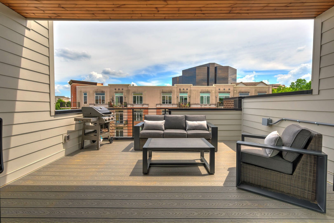
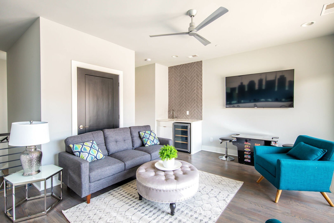
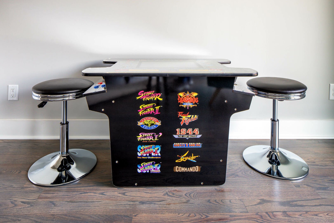
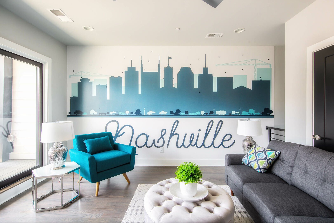
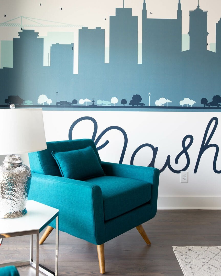
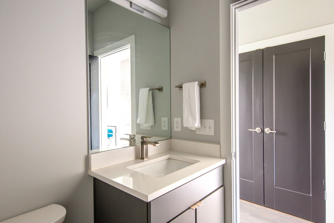
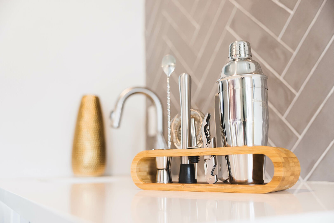
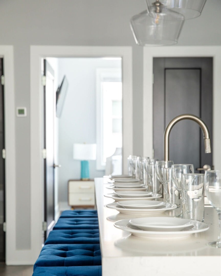
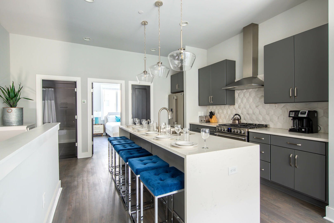
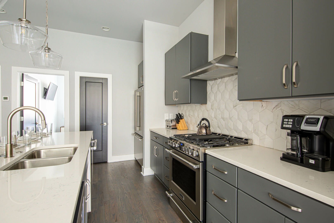
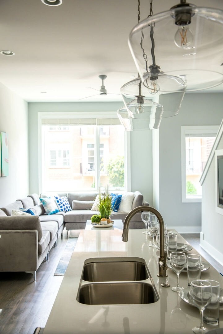
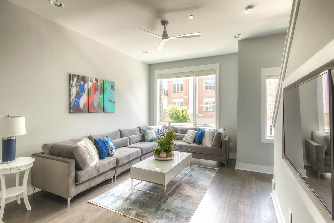
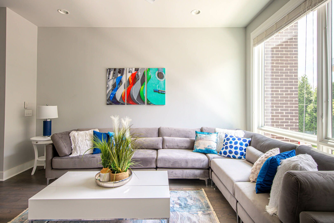
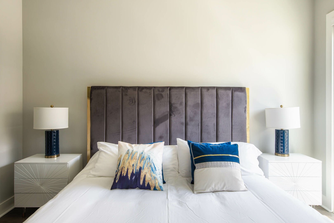
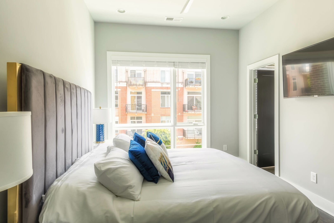
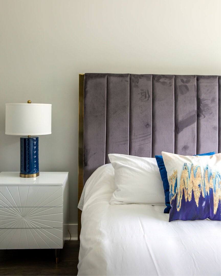
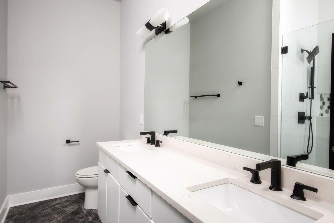
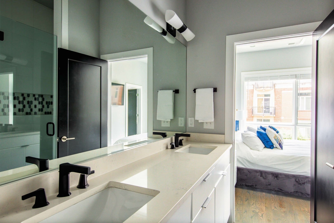
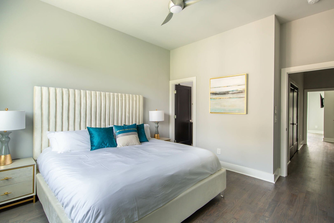
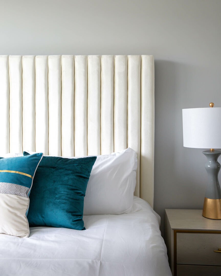
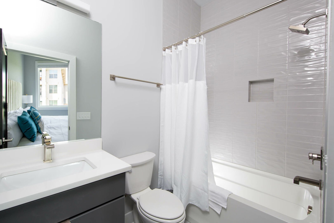
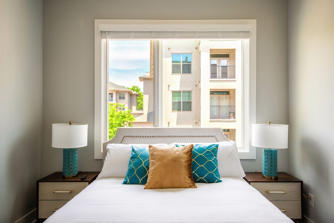
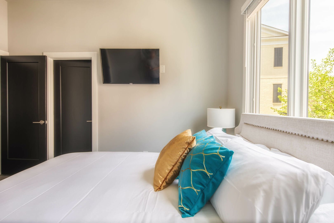
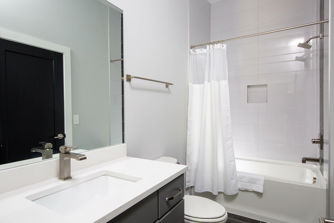
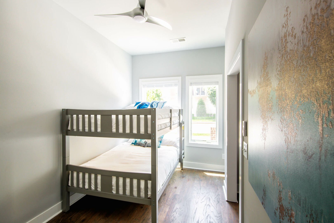
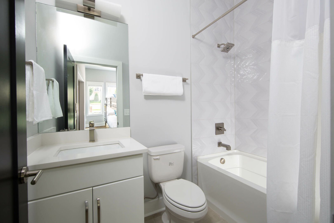
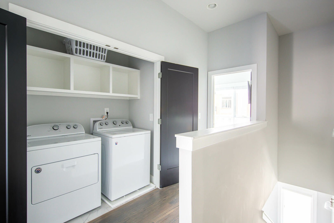
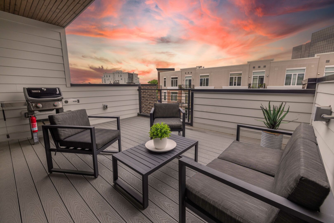
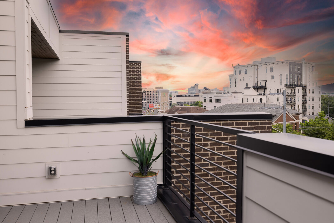
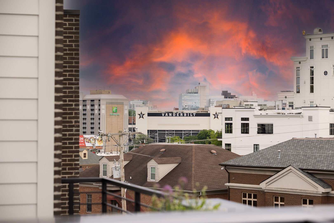
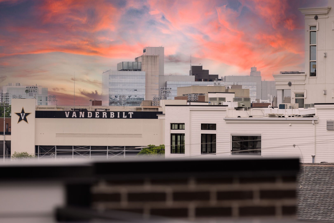
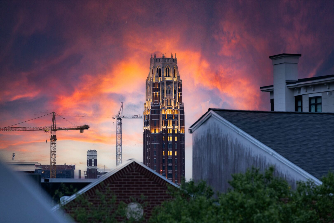
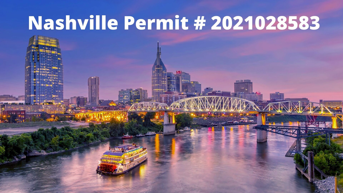
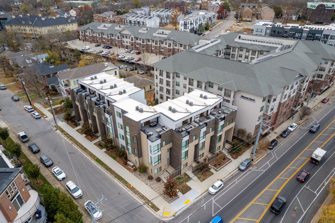
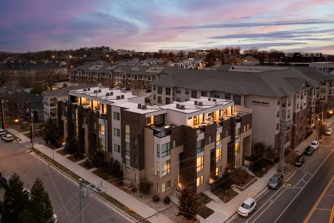
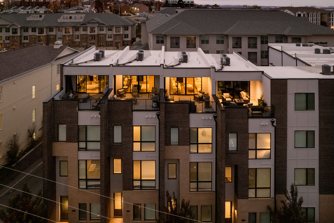
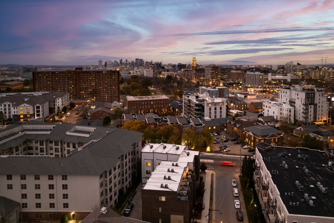
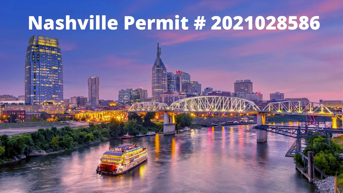
 Secure Booking Experience
Secure Booking Experience