1584::Serenity Dream
- 5 Beds |
- 2 Baths |
- 12 Guests
1584::Serenity Dream
Serenity Dream is a resort-style home located in the world-famous community of Terra Lago and is perfect for all your vacation needs. It s where style and sophistication meet entertainment and fun. Treat yourself to the perfect vacation rental close to casinos, golf, and easy access to the freeway with a beautiful lake on site. Serenity Dream is a stunning five-bedroom, private pool, and spa, offering 2,272 square feet of luxury living. Within the living room, you will experience the perfect area for entertaining. Enjoy the open floor plan and impress your friends with your hidden talent in mixology or take in a roaring fire while creating new memories on your vacation.
Outdoor:
Immerse yourself in the ultimate outdoor retreat at Serenity Dream. Plunge into the inviting pool, where little ones can safely enjoy the tanning shelf, while two lighted bubblers add an extra touch of fun. Soak your cares away in the raised spill-over spa, and bask in the sun on one of the four poolside loungers. For your culinary delights, a roll-away natural gas BBQ grill is at your service. Gather with loved ones around the patio dining table for eight, shaded by elegant umbrellas, as you savor delicious meals you cooked in the serene al fresco setting. It s the perfect backdrop for a day of relaxation and enjoyment.Please note the pool is serviced every Tuesday and Friday to keep the pool and spa and the best standard for our guests.
Occupants of the Short-Term Rental shall be prohibited from using all outdoor amenities and/or engaging in outdoor games or any outdoor activities that create noise between the hours of 9:00 PM to 8:00 AM Sunday through Thursday and 10 PM and 8 AM Friday and Saturday.
Indoor:
This vacation home opens to a spacious living room with a family kitchen. There is plenty of room in the living room to lounge in front of a 70-inch Samsung Smart television and natural gas fireplace with comfort under the switch-controlled ceiling fan. The casual dining area features a dining table with seating for seven. The fully-equipped kitchen features stunning stainless steel appliances, such as a Samsung French door refrigerator with a water and ice dispenser. It offers everything one would need to create their perfect meal, including granite countertops and bar-height dining with seating for four. No spices, condiments, or oils are provided.
Bedroom Descriptions:
Master Suite 1 is located next to Bedroom 2 and features a King-sized Bed, a baby crib, a 55-inch LG Smart television, a switch-controlled ceiling fan, and a large walk-in closet. The private, en suite bathroom features a soaking tub, tile shower, and double vanity sinks.
Bedroom 2 is located next to the laundry room and features a Queen-sized Bed, 40-inch HiSense with Roku Smart television, remote-controlled ceiling fan, and reach-in closet. Bedroom 3 is located next to the front door and features a Queen-sized Bed, 55-inch Samsung Smart television, switch-controlled ceiling fan, and reach-in closet. Bedroom 4 is located across bedroom five and features a King-sized Bed, a 58-inch Westinghouse Roku Smart television, a switch-controlled ceiling fan, and a reach-in closet. Bedroom 5 is located across bedroom four and features two Twin Over Twin Bunk Beds and a reach-in closet.
The hallway bathroom is located next to bedroom five and features a bathtub and shower combo and a vanity sink.
Bedroom Sleeping Arrangements:
Master Suite 1: 1 King-sized Bed, 1 Baby Crib - Sleeping 2.
Bedroom 2: 1 Queen-sized Bed - Sleeping 2.
Bedroom 3: 1 Queen-sized Bed - Sleeping 2.
Bedroom 4: 1 King-sized Bed - Sleeping 2.
Bedroom 5: 2 Twin Over Twin Bunk Beds - Sleeping 4.
Bed and Sleeping Summary: 2 King-sized Beds, 2 Queen-sized Beds, 2 Twin Over Twin Bunk Beds, 1 Baby Crib. Sleeps 12.
Other Amenities: WiFi Wireless Internet. High-quality linens, bath and pool towels, and a starter set of L Occitane shampoo, conditioner, soaps, and toilet paper in each bathroom. The kitchen includes a starter set of paper towels, dish soap, individually wrapped sponges, and dishwasher pods. Fully equipped laundry room with washer, dryer, iron, ironing board, and laundry pods. This property also features parking for 4, which includes 2 in the garage, 2 in the driveway, and no street parking.
Location: Serenity Dream is in one of the very best locations, minutes from other top golf resorts, restaurants, and shopping in Palm Desert, just 15 minutes from Old Town La Quinta, and 10 minutes from Indian Wells Tennis Gardens. El Paseo is 15 minutes away. Interstate 10 is only 3 miles away, allowing you to head to Palm Springs and other Coachella Valley destinations quickly.
We are committed to Rent Responsibly standards. This means we follow best-in-class guidelines to ensure you have a peaceful, safe, and memorable stay with us. We use smart home technology to improve your experience. This property has security cameras located on the front doorbell, one facing the pool area, and one facing the side gate. This video footage is not shared and is recorded for liability reasons in the cases of a break-in, death, injury, guests disregarding the maximum occupancy allowed, and in no way infringing upon the guests expectations of privacy in these public areas of the property. Any attempt at disabling or obscuring the devices is prohibited and will result in the guest being evicted without a refund. The Licensee will also be asked to leave the property immediately without any returned money.
City of Indio Short-Term Rental Permit No.: #050201
Outdoor:
Immerse yourself in the ultimate outdoor retreat at Serenity Dream. Plunge into the inviting pool, where little ones can safely enjoy the tanning shelf, while two lighted bubblers add an extra touch of fun. Soak your cares away in the raised spill-over spa, and bask in the sun on one of the four poolside loungers. For your culinary delights, a roll-away natural gas BBQ grill is at your service. Gather with loved ones around the patio dining table for eight, shaded by elegant umbrellas, as you savor delicious meals you cooked in the serene al fresco setting. It s the perfect backdrop for a day of relaxation and enjoyment.Please note the pool is serviced every Tuesday and Friday to keep the pool and spa and the best standard for our guests.
Occupants of the Short-Term Rental shall be prohibited from using all outdoor amenities and/or engaging in outdoor games or any outdoor activities that create noise between the hours of 9:00 PM to 8:00 AM Sunday through Thursday and 10 PM and 8 AM Friday and Saturday.
Indoor:
This vacation home opens to a spacious living room with a family kitchen. There is plenty of room in the living room to lounge in front of a 70-inch Samsung Smart television and natural gas fireplace with comfort under the switch-controlled ceiling fan. The casual dining area features a dining table with seating for seven. The fully-equipped kitchen features stunning stainless steel appliances, such as a Samsung French door refrigerator with a water and ice dispenser. It offers everything one would need to create their perfect meal, including granite countertops and bar-height dining with seating for four. No spices, condiments, or oils are provided.
Bedroom Descriptions:
Master Suite 1 is located next to Bedroom 2 and features a King-sized Bed, a baby crib, a 55-inch LG Smart television, a switch-controlled ceiling fan, and a large walk-in closet. The private, en suite bathroom features a soaking tub, tile shower, and double vanity sinks.
Bedroom 2 is located next to the laundry room and features a Queen-sized Bed, 40-inch HiSense with Roku Smart television, remote-controlled ceiling fan, and reach-in closet. Bedroom 3 is located next to the front door and features a Queen-sized Bed, 55-inch Samsung Smart television, switch-controlled ceiling fan, and reach-in closet. Bedroom 4 is located across bedroom five and features a King-sized Bed, a 58-inch Westinghouse Roku Smart television, a switch-controlled ceiling fan, and a reach-in closet. Bedroom 5 is located across bedroom four and features two Twin Over Twin Bunk Beds and a reach-in closet.
The hallway bathroom is located next to bedroom five and features a bathtub and shower combo and a vanity sink.
Bedroom Sleeping Arrangements:
Master Suite 1: 1 King-sized Bed, 1 Baby Crib - Sleeping 2.
Bedroom 2: 1 Queen-sized Bed - Sleeping 2.
Bedroom 3: 1 Queen-sized Bed - Sleeping 2.
Bedroom 4: 1 King-sized Bed - Sleeping 2.
Bedroom 5: 2 Twin Over Twin Bunk Beds - Sleeping 4.
Bed and Sleeping Summary: 2 King-sized Beds, 2 Queen-sized Beds, 2 Twin Over Twin Bunk Beds, 1 Baby Crib. Sleeps 12.
Other Amenities: WiFi Wireless Internet. High-quality linens, bath and pool towels, and a starter set of L Occitane shampoo, conditioner, soaps, and toilet paper in each bathroom. The kitchen includes a starter set of paper towels, dish soap, individually wrapped sponges, and dishwasher pods. Fully equipped laundry room with washer, dryer, iron, ironing board, and laundry pods. This property also features parking for 4, which includes 2 in the garage, 2 in the driveway, and no street parking.
Location: Serenity Dream is in one of the very best locations, minutes from other top golf resorts, restaurants, and shopping in Palm Desert, just 15 minutes from Old Town La Quinta, and 10 minutes from Indian Wells Tennis Gardens. El Paseo is 15 minutes away. Interstate 10 is only 3 miles away, allowing you to head to Palm Springs and other Coachella Valley destinations quickly.
We are committed to Rent Responsibly standards. This means we follow best-in-class guidelines to ensure you have a peaceful, safe, and memorable stay with us. We use smart home technology to improve your experience. This property has security cameras located on the front doorbell, one facing the pool area, and one facing the side gate. This video footage is not shared and is recorded for liability reasons in the cases of a break-in, death, injury, guests disregarding the maximum occupancy allowed, and in no way infringing upon the guests expectations of privacy in these public areas of the property. Any attempt at disabling or obscuring the devices is prohibited and will result in the guest being evicted without a refund. The Licensee will also be asked to leave the property immediately without any returned money.
City of Indio Short-Term Rental Permit No.: #050201
- Checkin Available
- Checkout Available
- Not Available
- Available
- Checkin Available
- Checkout Available
- Not Available
Seasonal Rates (Nightly)
Select number of months to display:
{[review.title]}
Guest Review
by
on
| Room | Beds | Baths | Room Features | Comments |
|---|---|---|---|---|
| {[room.name]} |
{[room.beds_details]}
|
{[room.bathroom_details]}
|
{[room.television_details]}
|
{[room.comments]} |
Serenity Dream is a resort-style home located in the world-famous community of Terra Lago and is perfect for all your vacation needs. It s where style and sophistication meet entertainment and fun. Treat yourself to the perfect vacation rental close to casinos, golf, and easy access to the freeway with a beautiful lake on site. Serenity Dream is a stunning five-bedroom, private pool, and spa, offering 2,272 square feet of luxury living. Within the living room, you will experience the perfect area for entertaining. Enjoy the open floor plan and impress your friends with your hidden talent in mixology or take in a roaring fire while creating new memories on your vacation.
Outdoor:
Immerse yourself in the ultimate outdoor retreat at Serenity Dream. Plunge into the inviting pool, where little ones can safely enjoy the tanning shelf, while two lighted bubblers add an extra touch of fun. Soak your cares away in the raised spill-over spa, and bask in the sun on one of the four poolside loungers. For your culinary delights, a roll-away natural gas BBQ grill is at your service. Gather with loved ones around the patio dining table for eight, shaded by elegant umbrellas, as you savor delicious meals you cooked in the serene al fresco setting. It s the perfect backdrop for a day of relaxation and enjoyment.Please note the pool is serviced every Tuesday and Friday to keep the pool and spa and the best standard for our guests.
Occupants of the Short-Term Rental shall be prohibited from using all outdoor amenities and/or engaging in outdoor games or any outdoor activities that create noise between the hours of 9:00 PM to 8:00 AM Sunday through Thursday and 10 PM and 8 AM Friday and Saturday.
Indoor:
This vacation home opens to a spacious living room with a family kitchen. There is plenty of room in the living room to lounge in front of a 70-inch Samsung Smart television and natural gas fireplace with comfort under the switch-controlled ceiling fan. The casual dining area features a dining table with seating for seven. The fully-equipped kitchen features stunning stainless steel appliances, such as a Samsung French door refrigerator with a water and ice dispenser. It offers everything one would need to create their perfect meal, including granite countertops and bar-height dining with seating for four. No spices, condiments, or oils are provided.
Bedroom Descriptions:
Master Suite 1 is located next to Bedroom 2 and features a King-sized Bed, a baby crib, a 55-inch LG Smart television, a switch-controlled ceiling fan, and a large walk-in closet. The private, en suite bathroom features a soaking tub, tile shower, and double vanity sinks.
Bedroom 2 is located next to the laundry room and features a Queen-sized Bed, 40-inch HiSense with Roku Smart television, remote-controlled ceiling fan, and reach-in closet. Bedroom 3 is located next to the front door and features a Queen-sized Bed, 55-inch Samsung Smart television, switch-controlled ceiling fan, and reach-in closet. Bedroom 4 is located across bedroom five and features a King-sized Bed, a 58-inch Westinghouse Roku Smart television, a switch-controlled ceiling fan, and a reach-in closet. Bedroom 5 is located across bedroom four and features two Twin Over Twin Bunk Beds and a reach-in closet.
The hallway bathroom is located next to bedroom five and features a bathtub and shower combo and a vanity sink.
Bedroom Sleeping Arrangements:
Master Suite 1: 1 King-sized Bed, 1 Baby Crib - Sleeping 2.
Bedroom 2: 1 Queen-sized Bed - Sleeping 2.
Bedroom 3: 1 Queen-sized Bed - Sleeping 2.
Bedroom 4: 1 King-sized Bed - Sleeping 2.
Bedroom 5: 2 Twin Over Twin Bunk Beds - Sleeping 4.
Bed and Sleeping Summary: 2 King-sized Beds, 2 Queen-sized Beds, 2 Twin Over Twin Bunk Beds, 1 Baby Crib. Sleeps 12.
Other Amenities: WiFi Wireless Internet. High-quality linens, bath and pool towels, and a starter set of L Occitane shampoo, conditioner, soaps, and toilet paper in each bathroom. The kitchen includes a starter set of paper towels, dish soap, individually wrapped sponges, and dishwasher pods. Fully equipped laundry room with washer, dryer, iron, ironing board, and laundry pods. This property also features parking for 4, which includes 2 in the garage, 2 in the driveway, and no street parking.
Location: Serenity Dream is in one of the very best locations, minutes from other top golf resorts, restaurants, and shopping in Palm Desert, just 15 minutes from Old Town La Quinta, and 10 minutes from Indian Wells Tennis Gardens. El Paseo is 15 minutes away. Interstate 10 is only 3 miles away, allowing you to head to Palm Springs and other Coachella Valley destinations quickly.
We are committed to Rent Responsibly standards. This means we follow best-in-class guidelines to ensure you have a peaceful, safe, and memorable stay with us. We use smart home technology to improve your experience. This property has security cameras located on the front doorbell, one facing the pool area, and one facing the side gate. This video footage is not shared and is recorded for liability reasons in the cases of a break-in, death, injury, guests disregarding the maximum occupancy allowed, and in no way infringing upon the guests expectations of privacy in these public areas of the property. Any attempt at disabling or obscuring the devices is prohibited and will result in the guest being evicted without a refund. The Licensee will also be asked to leave the property immediately without any returned money.
City of Indio Short-Term Rental Permit No.: #050201
Outdoor:
Immerse yourself in the ultimate outdoor retreat at Serenity Dream. Plunge into the inviting pool, where little ones can safely enjoy the tanning shelf, while two lighted bubblers add an extra touch of fun. Soak your cares away in the raised spill-over spa, and bask in the sun on one of the four poolside loungers. For your culinary delights, a roll-away natural gas BBQ grill is at your service. Gather with loved ones around the patio dining table for eight, shaded by elegant umbrellas, as you savor delicious meals you cooked in the serene al fresco setting. It s the perfect backdrop for a day of relaxation and enjoyment.Please note the pool is serviced every Tuesday and Friday to keep the pool and spa and the best standard for our guests.
Occupants of the Short-Term Rental shall be prohibited from using all outdoor amenities and/or engaging in outdoor games or any outdoor activities that create noise between the hours of 9:00 PM to 8:00 AM Sunday through Thursday and 10 PM and 8 AM Friday and Saturday.
Indoor:
This vacation home opens to a spacious living room with a family kitchen. There is plenty of room in the living room to lounge in front of a 70-inch Samsung Smart television and natural gas fireplace with comfort under the switch-controlled ceiling fan. The casual dining area features a dining table with seating for seven. The fully-equipped kitchen features stunning stainless steel appliances, such as a Samsung French door refrigerator with a water and ice dispenser. It offers everything one would need to create their perfect meal, including granite countertops and bar-height dining with seating for four. No spices, condiments, or oils are provided.
Bedroom Descriptions:
Master Suite 1 is located next to Bedroom 2 and features a King-sized Bed, a baby crib, a 55-inch LG Smart television, a switch-controlled ceiling fan, and a large walk-in closet. The private, en suite bathroom features a soaking tub, tile shower, and double vanity sinks.
Bedroom 2 is located next to the laundry room and features a Queen-sized Bed, 40-inch HiSense with Roku Smart television, remote-controlled ceiling fan, and reach-in closet. Bedroom 3 is located next to the front door and features a Queen-sized Bed, 55-inch Samsung Smart television, switch-controlled ceiling fan, and reach-in closet. Bedroom 4 is located across bedroom five and features a King-sized Bed, a 58-inch Westinghouse Roku Smart television, a switch-controlled ceiling fan, and a reach-in closet. Bedroom 5 is located across bedroom four and features two Twin Over Twin Bunk Beds and a reach-in closet.
The hallway bathroom is located next to bedroom five and features a bathtub and shower combo and a vanity sink.
Bedroom Sleeping Arrangements:
Master Suite 1: 1 King-sized Bed, 1 Baby Crib - Sleeping 2.
Bedroom 2: 1 Queen-sized Bed - Sleeping 2.
Bedroom 3: 1 Queen-sized Bed - Sleeping 2.
Bedroom 4: 1 King-sized Bed - Sleeping 2.
Bedroom 5: 2 Twin Over Twin Bunk Beds - Sleeping 4.
Bed and Sleeping Summary: 2 King-sized Beds, 2 Queen-sized Beds, 2 Twin Over Twin Bunk Beds, 1 Baby Crib. Sleeps 12.
Other Amenities: WiFi Wireless Internet. High-quality linens, bath and pool towels, and a starter set of L Occitane shampoo, conditioner, soaps, and toilet paper in each bathroom. The kitchen includes a starter set of paper towels, dish soap, individually wrapped sponges, and dishwasher pods. Fully equipped laundry room with washer, dryer, iron, ironing board, and laundry pods. This property also features parking for 4, which includes 2 in the garage, 2 in the driveway, and no street parking.
Location: Serenity Dream is in one of the very best locations, minutes from other top golf resorts, restaurants, and shopping in Palm Desert, just 15 minutes from Old Town La Quinta, and 10 minutes from Indian Wells Tennis Gardens. El Paseo is 15 minutes away. Interstate 10 is only 3 miles away, allowing you to head to Palm Springs and other Coachella Valley destinations quickly.
We are committed to Rent Responsibly standards. This means we follow best-in-class guidelines to ensure you have a peaceful, safe, and memorable stay with us. We use smart home technology to improve your experience. This property has security cameras located on the front doorbell, one facing the pool area, and one facing the side gate. This video footage is not shared and is recorded for liability reasons in the cases of a break-in, death, injury, guests disregarding the maximum occupancy allowed, and in no way infringing upon the guests expectations of privacy in these public areas of the property. Any attempt at disabling or obscuring the devices is prohibited and will result in the guest being evicted without a refund. The Licensee will also be asked to leave the property immediately without any returned money.
City of Indio Short-Term Rental Permit No.: #050201
- Checkin Available
- Checkout Available
- Not Available
- Available
- Checkin Available
- Checkout Available
- Not Available
Seasonal Rates (Nightly)
Select number of months to display:
{[review.title]}
Guest Review
by {[review.guest_name]} on {[review.creation_date]}
Rooms Details
| Room | Beds | Baths | Room Features | Comments |
|---|---|---|---|---|
| {[room.name]} |
{[room.beds_details]}
|
{[room.bathroom_details]}
|
{[room.television_details]}
|
{[room.comments]} |



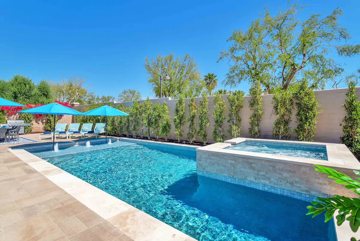
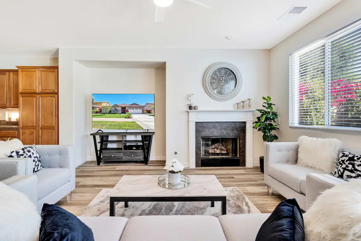
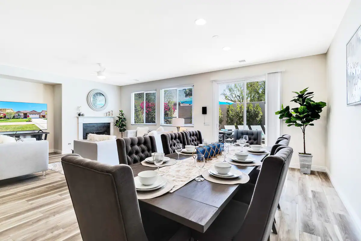
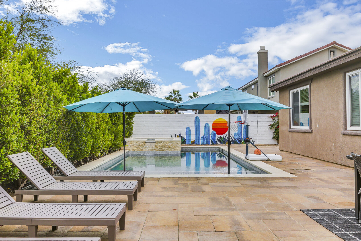
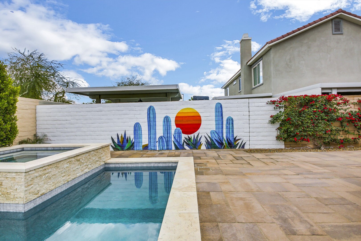
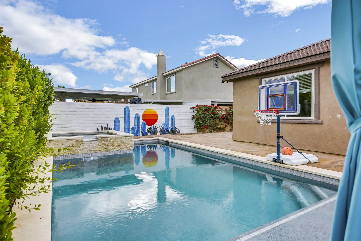
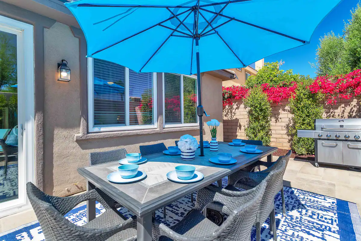
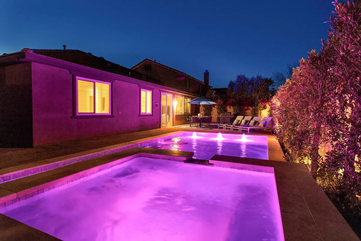
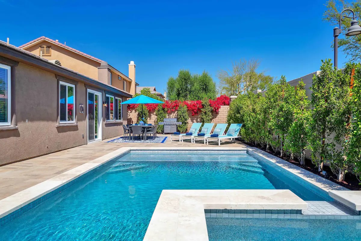
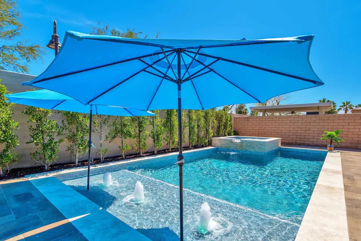
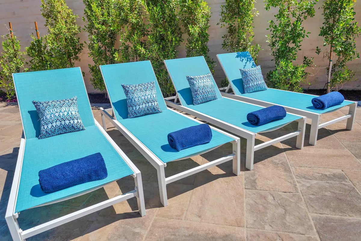
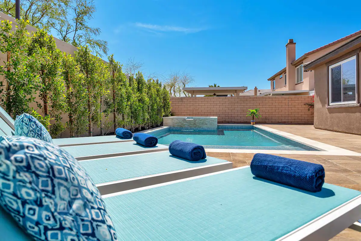
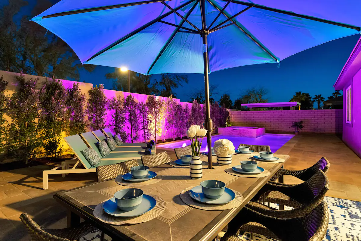

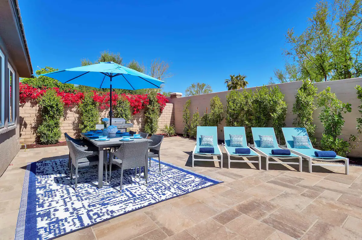
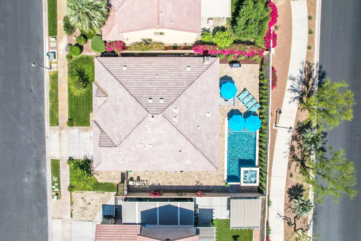
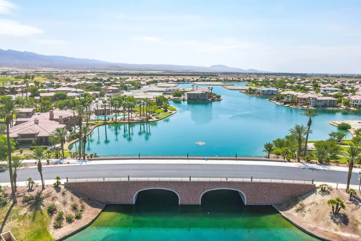
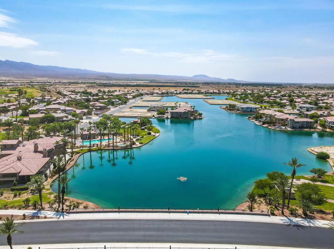
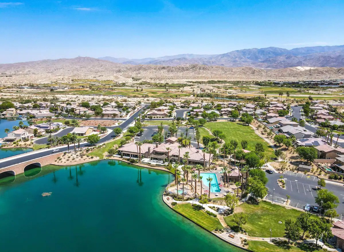
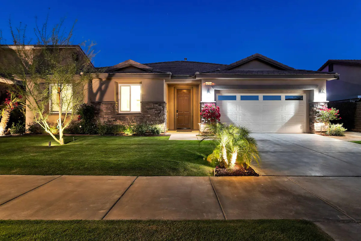
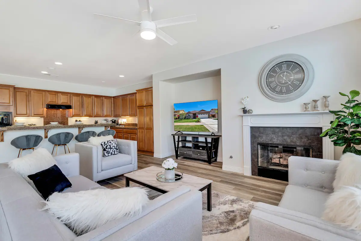
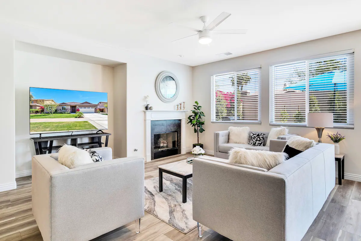
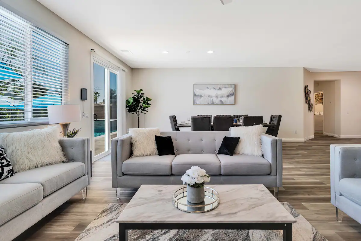
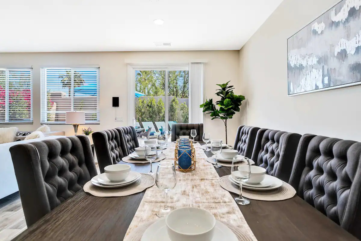
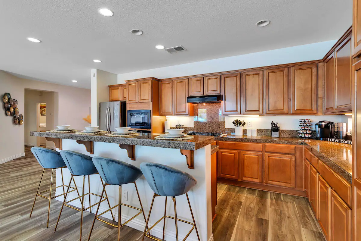
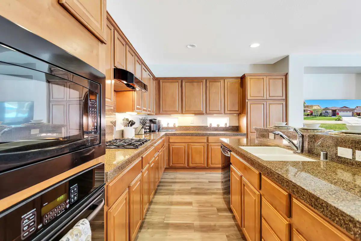
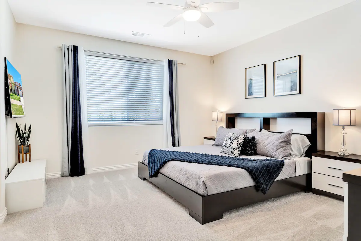
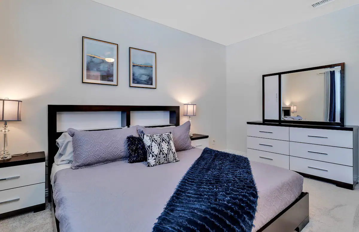
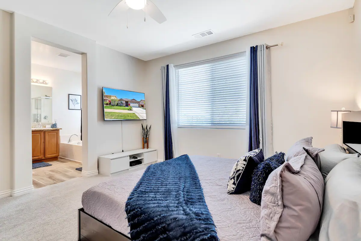
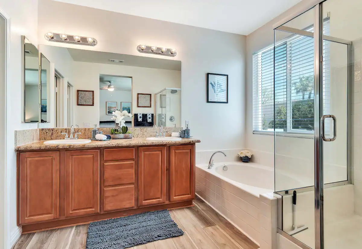
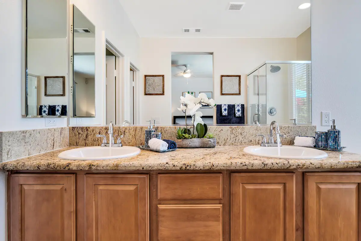
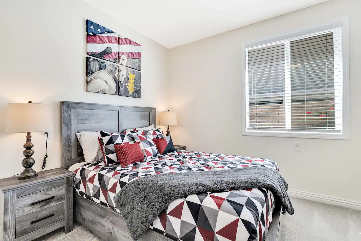
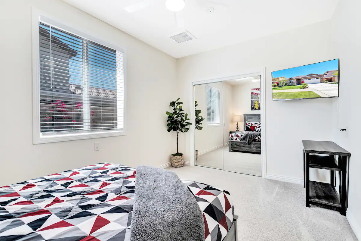
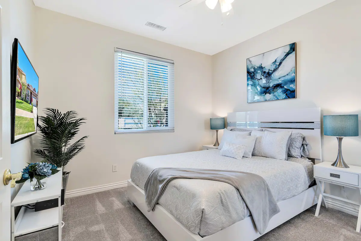
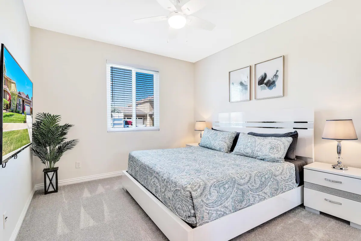
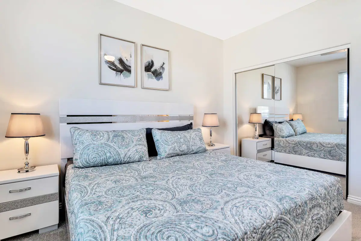
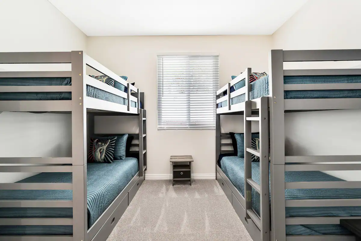
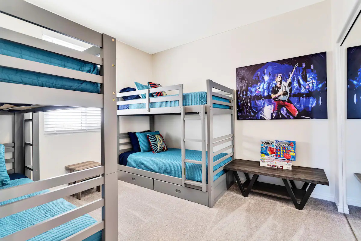
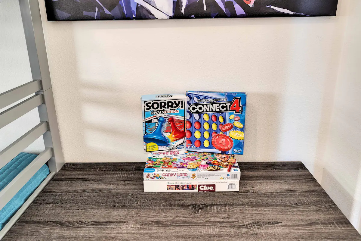
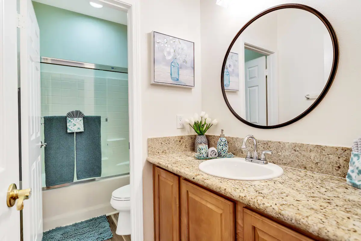
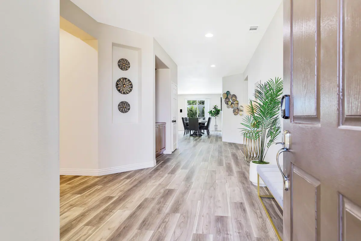
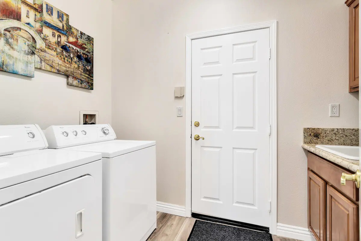
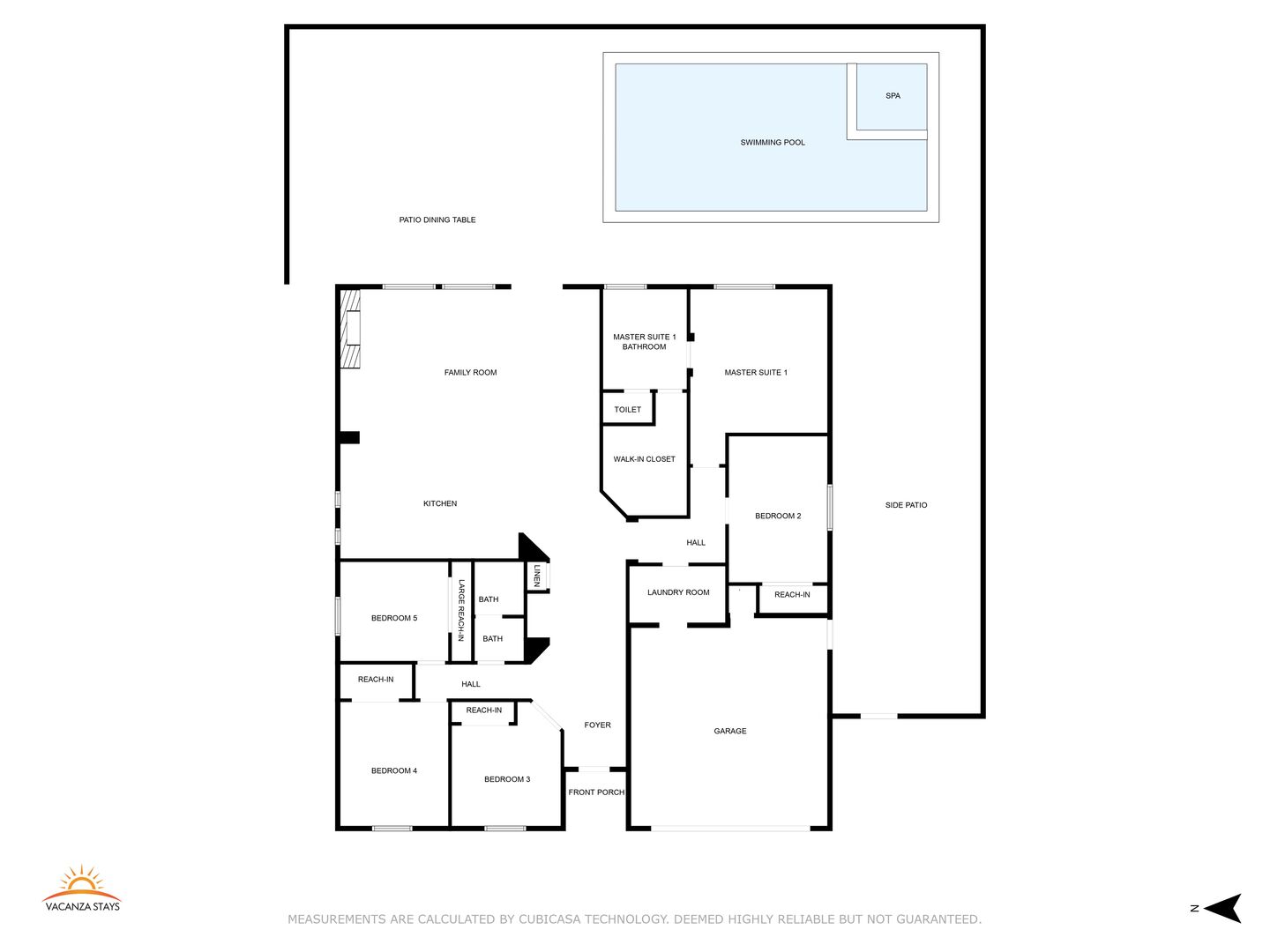
 Secure Booking Experience
Secure Booking Experience