3 DESIGNER GULCH HOMES - ROOFTOP HOT TUB - SLEEPS 36
- 12 Beds |
- 12 Baths |
- 3 Half baths |
- 36 Guests
3 DESIGNER GULCH HOMES - ROOFTOP HOT TUB - SLEEPS 36
Perfect for Streaming and all your internet needs, we provide high speed Gigabit Broadband internet connection over WIFI.
Bed Set Up for 1st Unit:
Primary Bedroom (2nd Floor): King bed with en-suite bathroom
2nd Bedroom (3rd floor): King bed
3rd Bedroom (3rd floor): King bed
4th Bedroom (1st floor): 2 Double beds
Rooftop Deck (3rd floor)
Private deck with views of Downtown
2nd Bedroom (3rd floor)
King size bed with flat screen TV
(Bathroom located right outside door with dual vanity and walk in shower)
3rd Bedroom (3rd floor)
King size bed with flat screen TV
(Bathroom located right outside door with walk in shower)
Kitchen (2nd floor)
Fully equipped kitchen with stainless steel appliances and breakfast bar seating
Living Area & Dining Area (2nd floor)
Open concept living room with designer furnishings, large flat screen TV, and formal dining area.
*Half bathroom located off this area.
Primary Bedroom (2nd floor)
King size bed with flat screen TV, walk in closet, and en-suite bathroom. Has dual vanity and walk in shower.
4th Bedroom (1st floor)
2 Double beds with flat screen TV
(Bathroom located right outside of the door)
Bed Set Up for 2nd Unit
Primary bedroom (3rd floor): 1 King bed with en-suite bathroom
2nd bedroom (3rd floor): 1 King bed
3rd bedroom (2nd floor) 1 Queen bed with en-suite bathroom
4th bedroom (1st floor): 1 Double over Double beds (bunk style)
Rooftop Deck (3rd Floor)
Private deck with stunning views of Downtown
Primary Bedroom (3rd Floor)
King bed with designer furnishings, flat screen TV, and en-suite bathroom.
2nd Bedroom (3rd Floor)
King bed with designer furnishings, flat screen TV and access to rooftop deck.
Living Area & Dining Area (2nd Floor)
Bright and open living area with designer furnishings, and flat screen TV.
Dining table with multiple seating areas.
Kitchen (2nd Floor)
Fully equipped kitchen with stainless steel appliances. Breakfast bar seating with bar stools.
3rd Bedroom (2nd Floor)
Queen bed with designer furnishings, flat screen TV, and en-suite bathroom.
4th Bedroom (1st Floor)
Double over Double bed (bunk style) with designer furnishings, flat screen TV, and en-suite bathroom.
Bed Set Up for 3rd Unit:
Primary bedroom (3rd floor): 1 King bed with en-suite bathroom
2nd bedroom (3rd floor): 1 King bed with en-suite bathroom
3rd bedroom (2nd floor): 1 Queen bed with en-suite bathroom
4th bedroom (1st floor): Double over Double bed (bunk style) with en-suite bathroom
Rooftop Deck (3rd Floor)
Private deck with stunning views of Downtown
Primary Bedroom (3rd Floor)
King bed with designer furnishings, flat screen TV, and en-suite bathroom.
2nd Bedroom (3rd Floor)
King bed with designer furnishings, flat screen TV, en-suite bathroom and access to rooftop deck.
Living Area & Dining Area (2nd Floor)
Detailed living area with designer furnishings, and flat screen TV.
Dining table with multiple seating areas.
Kitchen (2nd Floor)
Fully equipped kitchen with stainless steel appliances. Breakfast bar seating with bar stools.
3rd Bedroom (2nd Floor)
1 Queen bed with designer furnishings, flat screen TV, vanity, and en-suite bathroom.
Half Bathroom (2nd floor)
Off of Kitchen area
4th Bedroom (1st Floor)
2 Double beds (bunk style) with designer furnishings, flat screen TV, and en-suite bathroom.
Walking distance to dozens of 5 star Gulch restaurants and attractions:
5 min walk: STK
6 min walk: Sambuca
6 min walk: Sunda
6 min walk: Starbucks
7 min walk: Burger Republic
7 min walk: Emmy Squared Pizza
7 min walk: Carne Mare
8 min walk: Barista Parlor
8 min walk: Biscuit Love (Breakfast)
9 min walk: UP (rooftop lounge)
9 min walk: Superica
9 min walk: The Dutch
10 min walk: Peg Leg Porker BBQ
11 min walk: The Chef and I
11 min walk: Stock & Barrel
11 min walk: Milk & Honey
12 min walk: Tacos 1989
12 min walk: Music Row
13 min walk: Kayne Prime Steakhouse
14 min walk: Adele's
Uber:
3 mins: 12 South District
4 mins: Music City Center
4 mins: Broadway
4 mins: SOBRO
4 mins: Vanderbilt University
4 mins: Belmont University
4 mins: Amazon HQ2
4 mins: Belmont/Hillsboro
4 mins: Wedgewood-Houston
5 mins: Midtown
5 mins: The Filling Station
5 mins: Josephine on 12th
5 mins: Burger Up
5 mins: Edley's Bar-B-Que
5 mins: Bongo Java
5 mins: Bridgestone Arena
5 mins: Jeni's Splendid Ice Creams
5 mins: Vanderbilt University Medical Center
5 mins: Ryman Auditorium
5 mins: HCA Healthcare
5 mins: The Parthenon
5 mins: Centennial Park
5 mins: Frothy Monkey
6 mins: Halcyon Bike Shop
6 mins: Printers Alley
6 mins: West End Neighborhood
6 mins: Nissan Stadium
8 mins: Germantown
8 mins: Sevier Family Park
9 mins: Tennessee State University
11 mins: East Nashville
12 mins: Ted Rhodes Golf
14 mins: Nashville International Airport
14 mins: McCabe Golf Course
19 mins: Gaylord Springs Golf Links
ADD ONS:
• Air Mattress (3 complimentary, $50 each for extras)
• Pack & Play and Highchair: GoodNight Stay is partnered with the best baby equipment rental service! Please inquire if you'd like to take advantage of this amenity using our special link. Please note, this is an add-on and not included in your reservation.
ADDITIONAL HOUSE RULES:
- Booking guests must be at least 21 years old.
- Same day move-ins will not be honored after 9AM AZ time. Please make an inquiry and we will accept or decline based on ability to accommodate.
- If you are a local person, you must be pre-approved in order to book this house. Please make an inquiry and we will approve or disapprove at our discretion.
- All guests that have a confirmed criminal record shall be declined and asked to cancel the booking at their own expense.
- Guest agrees to provide identity authentication to Guest Ranger operating for GoodNight Stay. They will authenticate name, address, phone number and photo ID verification. If this is not provided within 48 hours of booking, GoodNight Stay has the right to cancel the booking without penalty.
- All listed amenities are to be used at guest’s own risk. The homeowner and GoodNight Stay will not be held liable in any way for the risk, danger, injury, or damages caused to the other party.
- Parties, events, or weddings are not allowed.
Permit for 1st unit: Nashville Permit Issued in 2022 followed by:2022006468
Permit for 2nd unit: Nashville Permit issued in 2022 followed by:2022006470
Permit for 3rd unit: Nashville Permit Issued in 2022 followed by:2022006471
Amenities
- Checkin Available
- Checkout Available
- Not Available
- Available
- Checkin Available
- Checkout Available
- Not Available
Seasonal Rates (Nightly)
{[review.title]}
Guest Review
| Room | Beds | Baths | Room Features | Comments |
|---|---|---|---|---|
| {[room.name]} |
{[room.beds_details]}
|
{[room.bathroom_details]}
|
{[room.television_details]}
|
{[room.comments]} |
Perfect for Streaming and all your internet needs, we provide high speed Gigabit Broadband internet connection over WIFI.
Bed Set Up for 1st Unit:
Primary Bedroom (2nd Floor): King bed with en-suite bathroom
2nd Bedroom (3rd floor): King bed
3rd Bedroom (3rd floor): King bed
4th Bedroom (1st floor): 2 Double beds
Rooftop Deck (3rd floor)
Private deck with views of Downtown
2nd Bedroom (3rd floor)
King size bed with flat screen TV
(Bathroom located right outside door with dual vanity and walk in shower)
3rd Bedroom (3rd floor)
King size bed with flat screen TV
(Bathroom located right outside door with walk in shower)
Kitchen (2nd floor)
Fully equipped kitchen with stainless steel appliances and breakfast bar seating
Living Area & Dining Area (2nd floor)
Open concept living room with designer furnishings, large flat screen TV, and formal dining area.
*Half bathroom located off this area.
Primary Bedroom (2nd floor)
King size bed with flat screen TV, walk in closet, and en-suite bathroom. Has dual vanity and walk in shower.
4th Bedroom (1st floor)
2 Double beds with flat screen TV
(Bathroom located right outside of the door)
Bed Set Up for 2nd Unit
Primary bedroom (3rd floor): 1 King bed with en-suite bathroom
2nd bedroom (3rd floor): 1 King bed
3rd bedroom (2nd floor) 1 Queen bed with en-suite bathroom
4th bedroom (1st floor): 1 Double over Double beds (bunk style)
Rooftop Deck (3rd Floor)
Private deck with stunning views of Downtown
Primary Bedroom (3rd Floor)
King bed with designer furnishings, flat screen TV, and en-suite bathroom.
2nd Bedroom (3rd Floor)
King bed with designer furnishings, flat screen TV and access to rooftop deck.
Living Area & Dining Area (2nd Floor)
Bright and open living area with designer furnishings, and flat screen TV.
Dining table with multiple seating areas.
Kitchen (2nd Floor)
Fully equipped kitchen with stainless steel appliances. Breakfast bar seating with bar stools.
3rd Bedroom (2nd Floor)
Queen bed with designer furnishings, flat screen TV, and en-suite bathroom.
4th Bedroom (1st Floor)
Double over Double bed (bunk style) with designer furnishings, flat screen TV, and en-suite bathroom.
Bed Set Up for 3rd Unit:
Primary bedroom (3rd floor): 1 King bed with en-suite bathroom
2nd bedroom (3rd floor): 1 King bed with en-suite bathroom
3rd bedroom (2nd floor): 1 Queen bed with en-suite bathroom
4th bedroom (1st floor): Double over Double bed (bunk style) with en-suite bathroom
Rooftop Deck (3rd Floor)
Private deck with stunning views of Downtown
Primary Bedroom (3rd Floor)
King bed with designer furnishings, flat screen TV, and en-suite bathroom.
2nd Bedroom (3rd Floor)
King bed with designer furnishings, flat screen TV, en-suite bathroom and access to rooftop deck.
Living Area & Dining Area (2nd Floor)
Detailed living area with designer furnishings, and flat screen TV.
Dining table with multiple seating areas.
Kitchen (2nd Floor)
Fully equipped kitchen with stainless steel appliances. Breakfast bar seating with bar stools.
3rd Bedroom (2nd Floor)
1 Queen bed with designer furnishings, flat screen TV, vanity, and en-suite bathroom.
Half Bathroom (2nd floor)
Off of Kitchen area
4th Bedroom (1st Floor)
2 Double beds (bunk style) with designer furnishings, flat screen TV, and en-suite bathroom.
Walking distance to dozens of 5 star Gulch restaurants and attractions:
5 min walk: STK
6 min walk: Sambuca
6 min walk: Sunda
6 min walk: Starbucks
7 min walk: Burger Republic
7 min walk: Emmy Squared Pizza
7 min walk: Carne Mare
8 min walk: Barista Parlor
8 min walk: Biscuit Love (Breakfast)
9 min walk: UP (rooftop lounge)
9 min walk: Superica
9 min walk: The Dutch
10 min walk: Peg Leg Porker BBQ
11 min walk: The Chef and I
11 min walk: Stock & Barrel
11 min walk: Milk & Honey
12 min walk: Tacos 1989
12 min walk: Music Row
13 min walk: Kayne Prime Steakhouse
14 min walk: Adele's
Uber:
3 mins: 12 South District
4 mins: Music City Center
4 mins: Broadway
4 mins: SOBRO
4 mins: Vanderbilt University
4 mins: Belmont University
4 mins: Amazon HQ2
4 mins: Belmont/Hillsboro
4 mins: Wedgewood-Houston
5 mins: Midtown
5 mins: The Filling Station
5 mins: Josephine on 12th
5 mins: Burger Up
5 mins: Edley's Bar-B-Que
5 mins: Bongo Java
5 mins: Bridgestone Arena
5 mins: Jeni's Splendid Ice Creams
5 mins: Vanderbilt University Medical Center
5 mins: Ryman Auditorium
5 mins: HCA Healthcare
5 mins: The Parthenon
5 mins: Centennial Park
5 mins: Frothy Monkey
6 mins: Halcyon Bike Shop
6 mins: Printers Alley
6 mins: West End Neighborhood
6 mins: Nissan Stadium
8 mins: Germantown
8 mins: Sevier Family Park
9 mins: Tennessee State University
11 mins: East Nashville
12 mins: Ted Rhodes Golf
14 mins: Nashville International Airport
14 mins: McCabe Golf Course
19 mins: Gaylord Springs Golf Links
ADD ONS:
• Air Mattress (3 complimentary, $50 each for extras)
• Pack & Play and Highchair: GoodNight Stay is partnered with the best baby equipment rental service! Please inquire if you'd like to take advantage of this amenity using our special link. Please note, this is an add-on and not included in your reservation.
ADDITIONAL HOUSE RULES:
- Booking guests must be at least 21 years old.
- Same day move-ins will not be honored after 9AM AZ time. Please make an inquiry and we will accept or decline based on ability to accommodate.
- If you are a local person, you must be pre-approved in order to book this house. Please make an inquiry and we will approve or disapprove at our discretion.
- All guests that have a confirmed criminal record shall be declined and asked to cancel the booking at their own expense.
- Guest agrees to provide identity authentication to Guest Ranger operating for GoodNight Stay. They will authenticate name, address, phone number and photo ID verification. If this is not provided within 48 hours of booking, GoodNight Stay has the right to cancel the booking without penalty.
- All listed amenities are to be used at guest’s own risk. The homeowner and GoodNight Stay will not be held liable in any way for the risk, danger, injury, or damages caused to the other party.
- Parties, events, or weddings are not allowed.
Permit for 1st unit: Nashville Permit Issued in 2022 followed by:2022006468
Permit for 2nd unit: Nashville Permit issued in 2022 followed by:2022006470
Permit for 3rd unit: Nashville Permit Issued in 2022 followed by:2022006471
- Checkin Available
- Checkout Available
- Not Available
- Available
- Checkin Available
- Checkout Available
- Not Available
Seasonal Rates (Nightly)
{[review.title]}
Guest Review
by {[review.guest_name]} on {[review.creation_date]}| Room | Beds | Baths | Room Features | Comments |
|---|---|---|---|---|
| {[room.name]} |
{[room.beds_details]}
|
{[room.bathroom_details]}
|
{[room.television_details]}
|
{[room.comments]} |



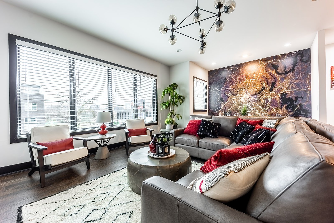
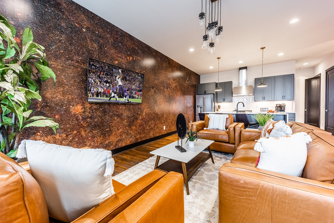
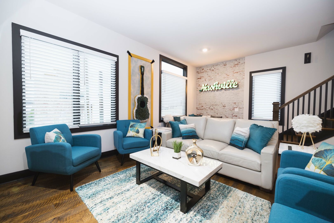
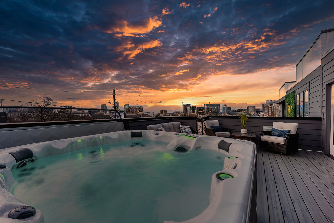
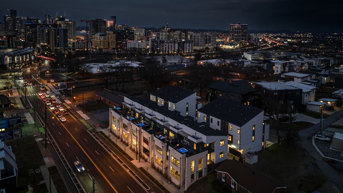
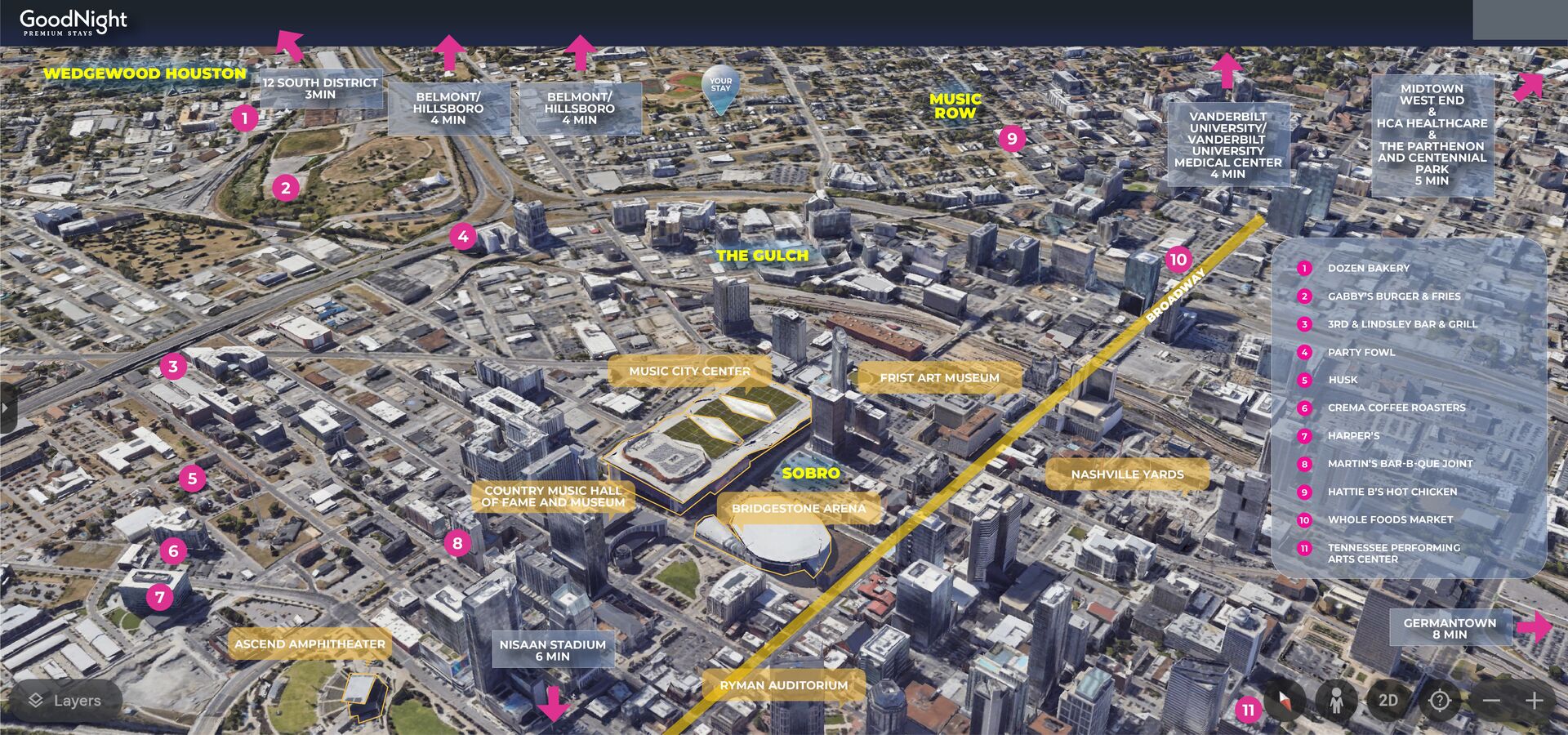
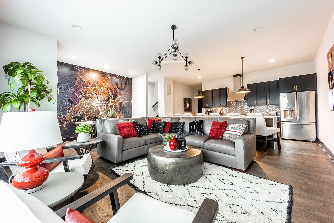
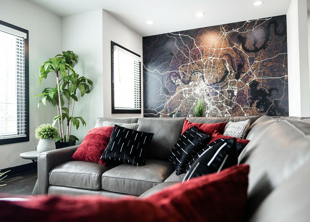
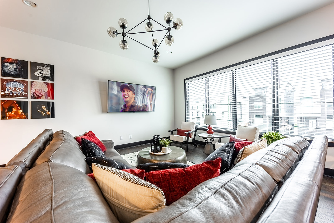
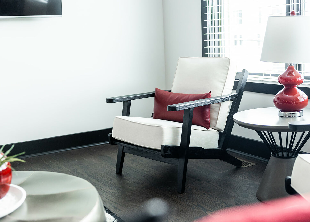
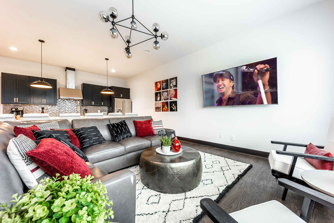
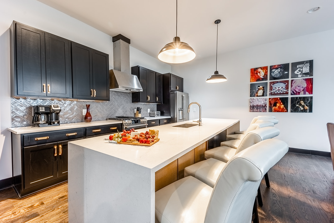
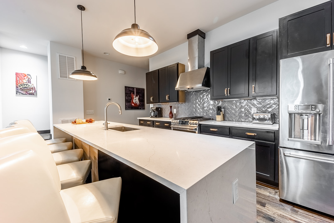
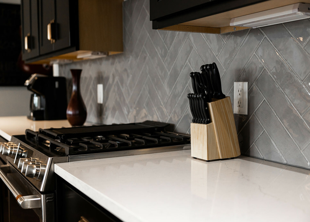
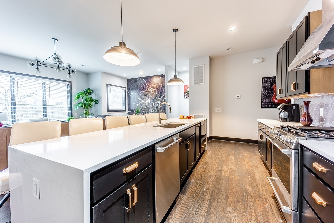
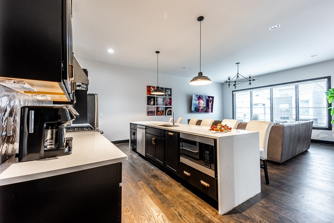
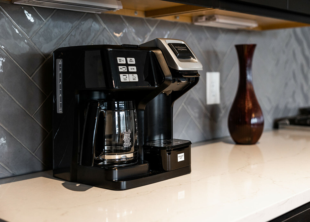
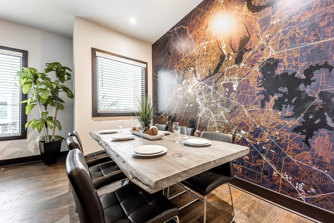
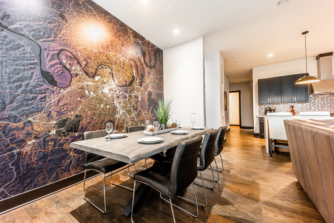
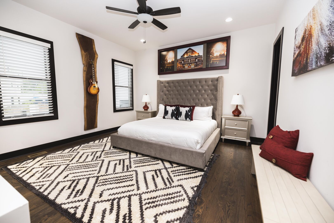
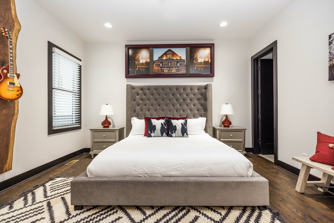
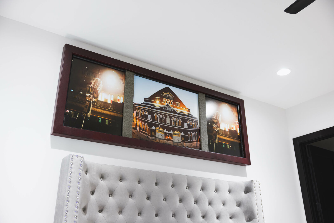
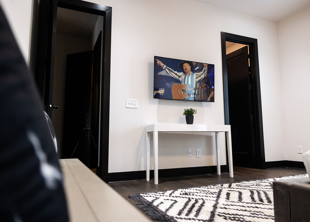
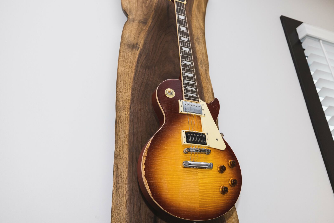
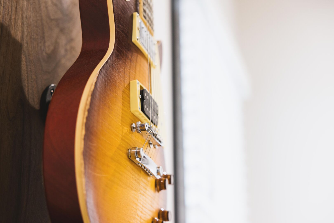
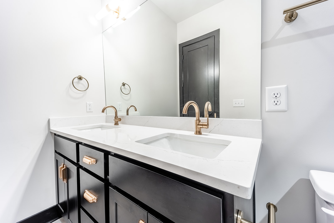
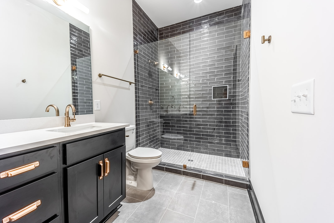
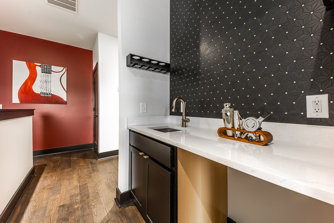
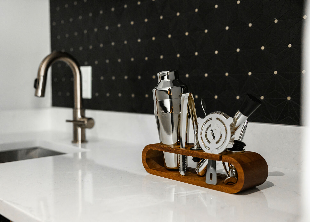
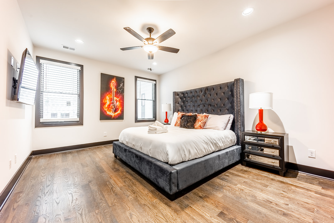
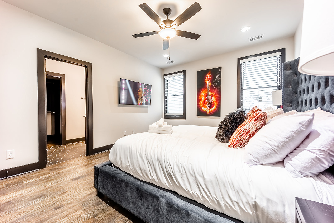
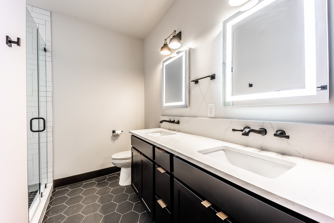
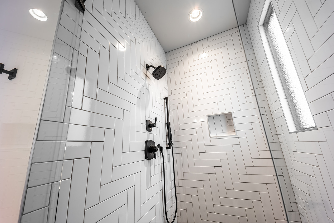
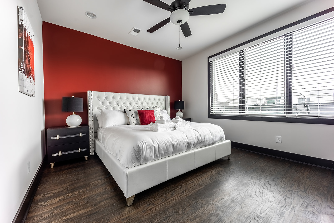
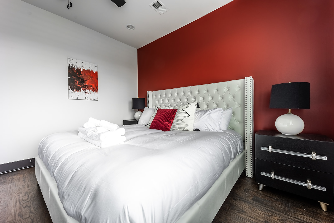
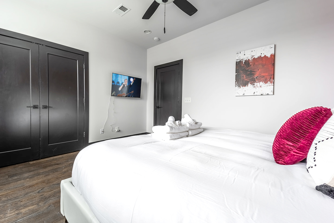
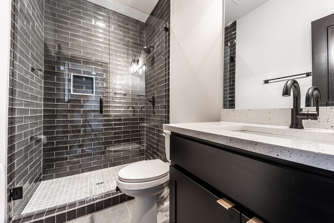
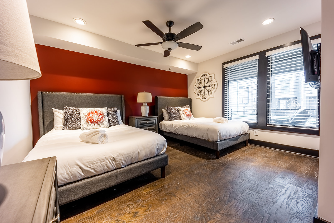
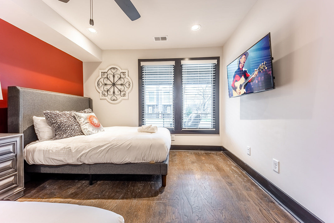
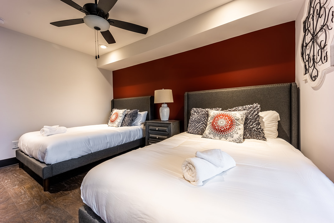
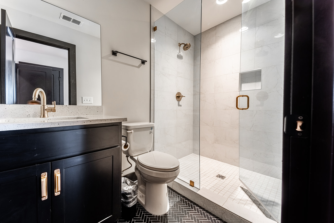
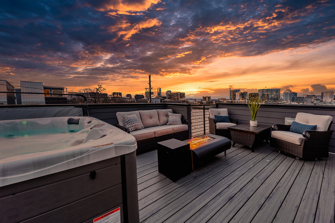
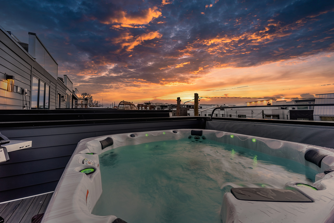
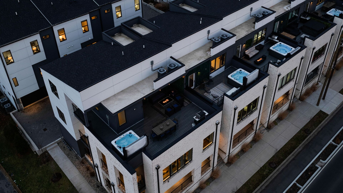
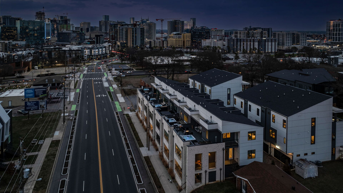
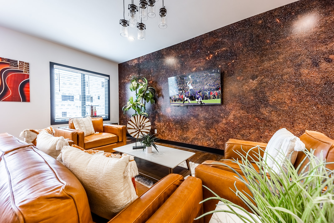
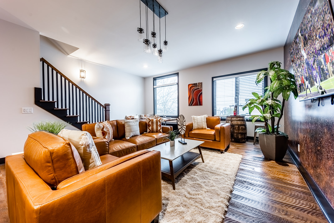
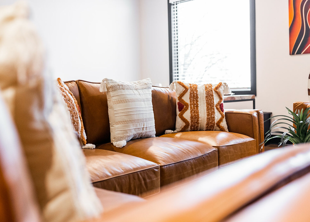
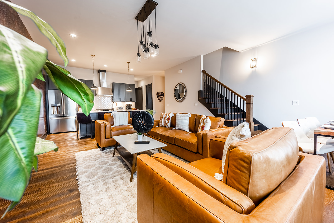
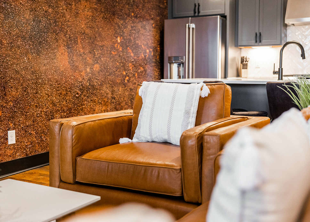
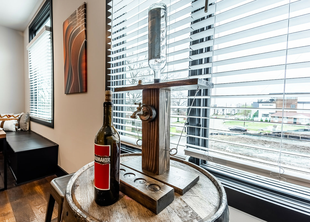
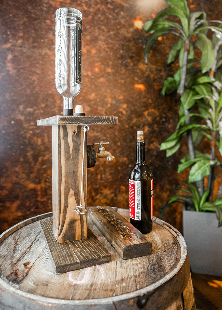
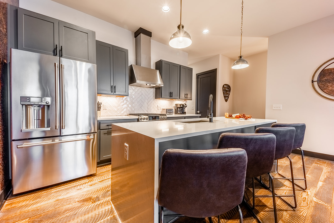
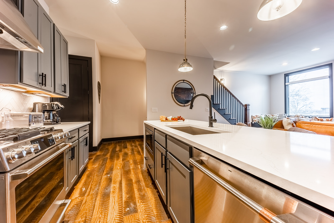
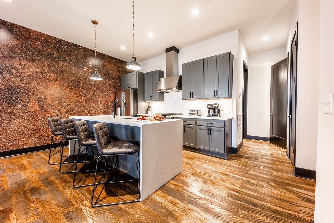
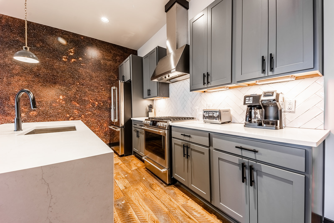
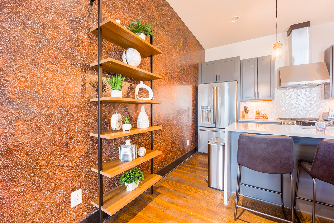
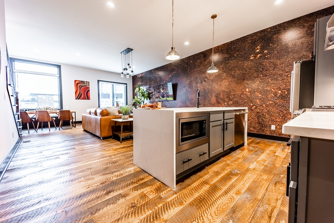
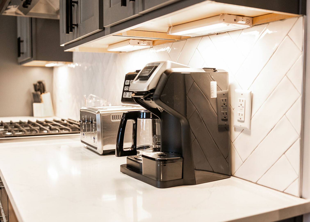
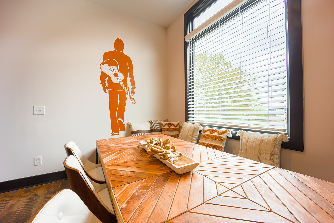
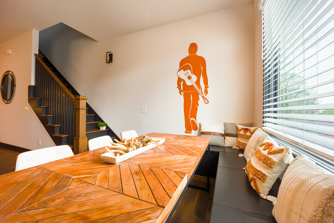
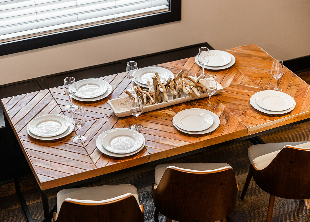
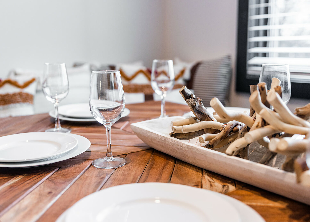
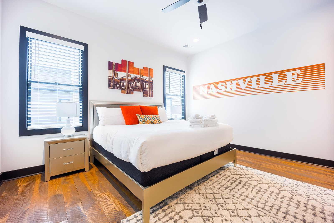
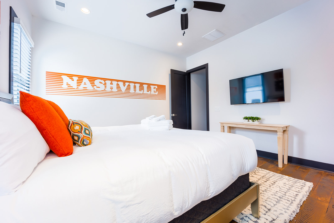
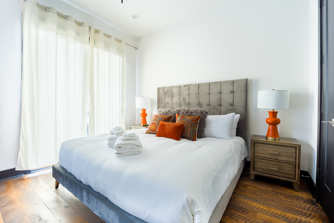
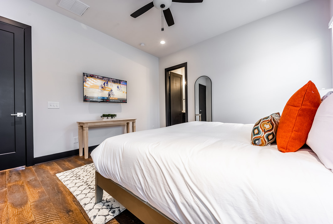
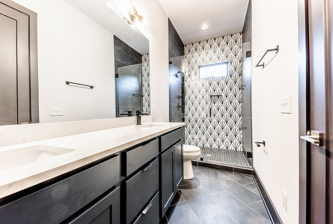
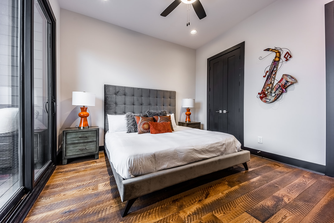
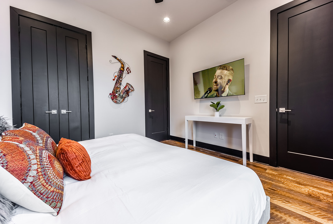
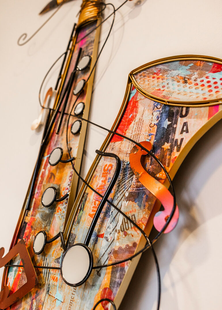
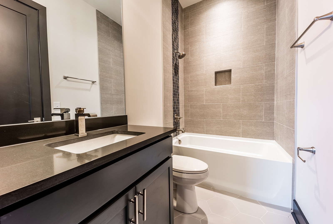
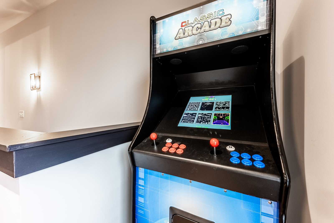
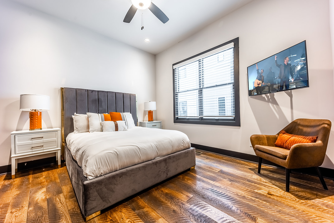
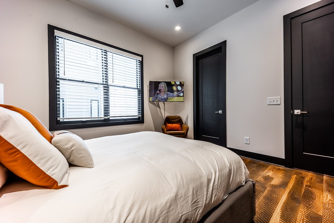
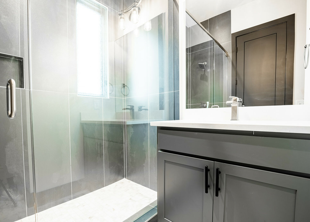
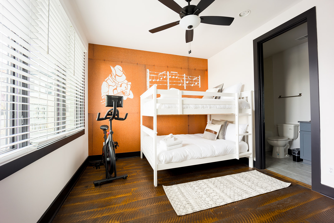
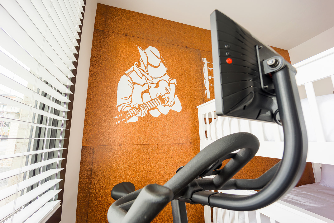
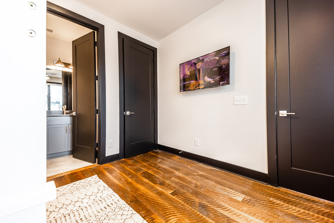
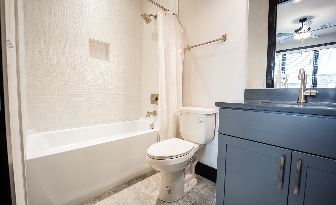
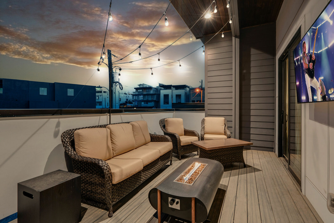
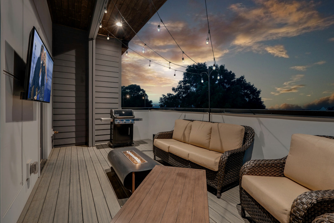
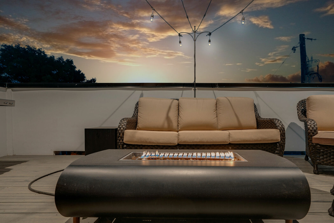
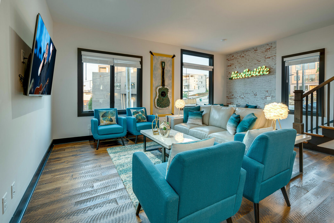
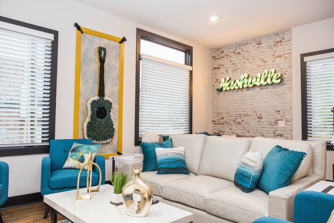
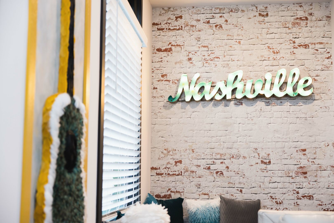
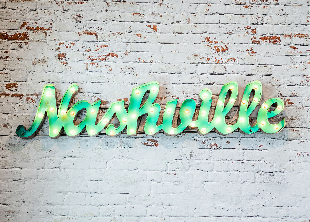
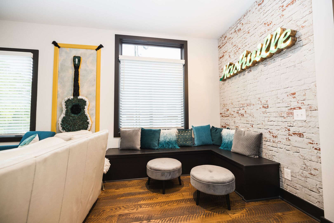
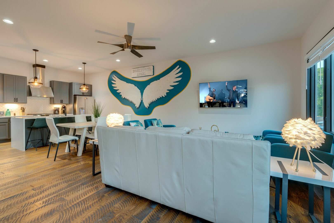
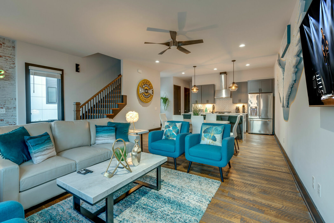
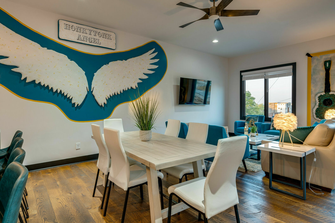
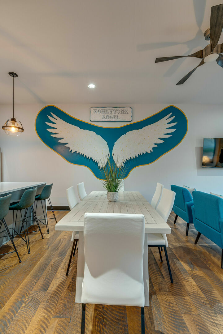
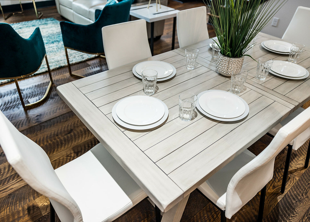
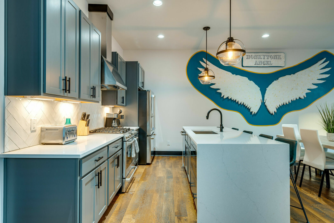
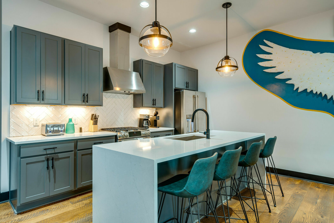
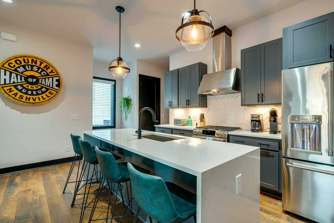
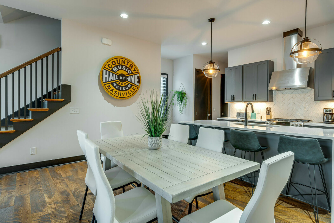
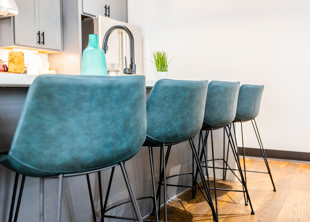
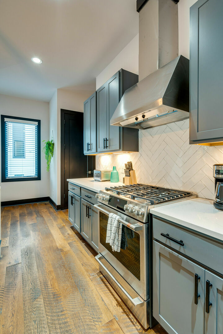
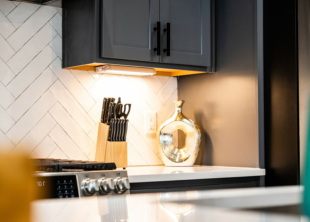
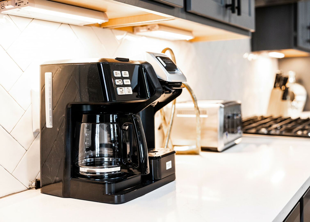
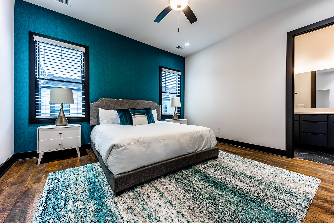
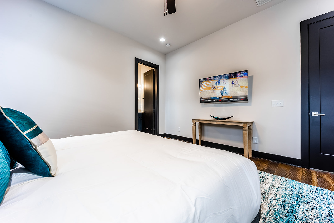
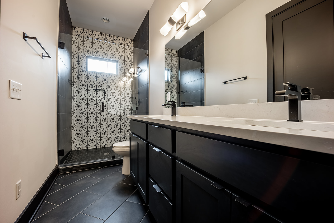
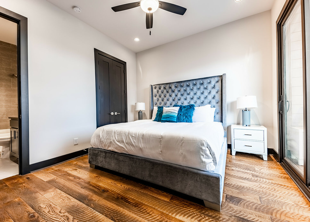
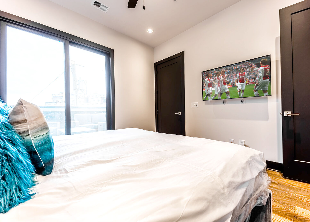
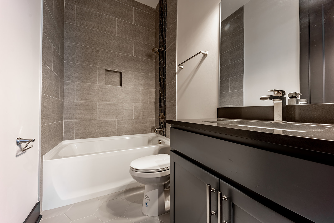
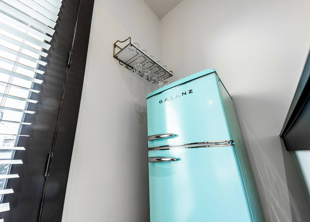
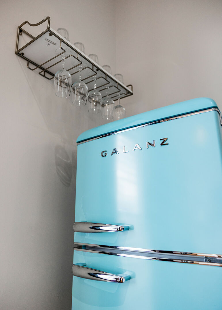
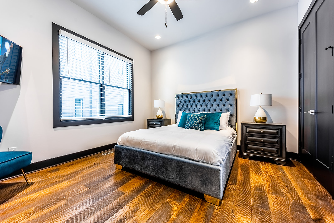
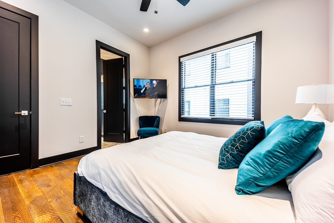
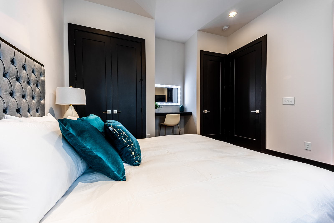
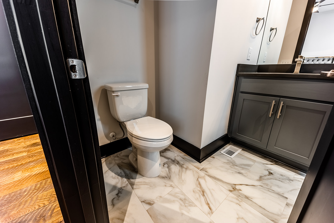
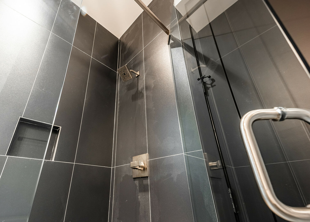
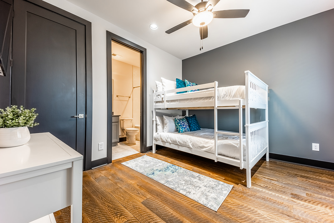
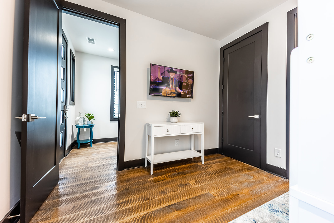
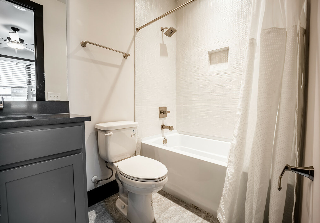
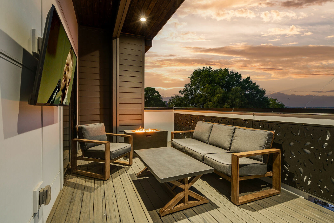
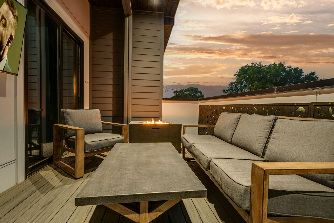
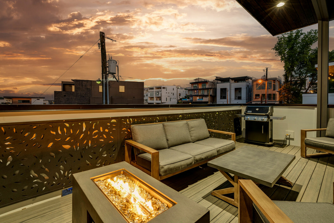
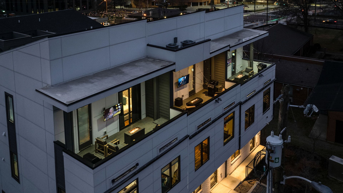
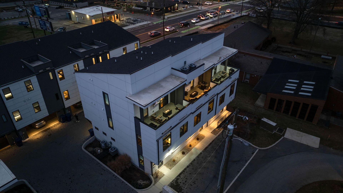
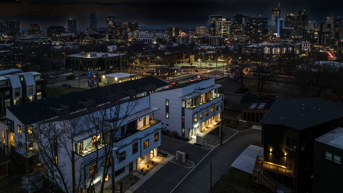
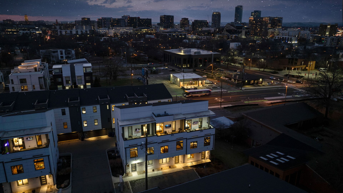
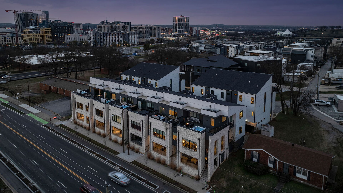
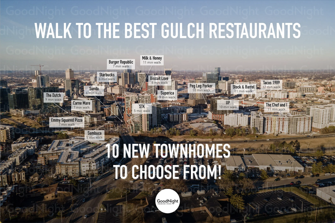
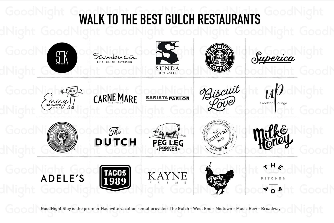
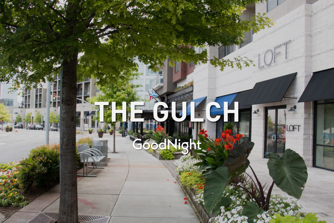
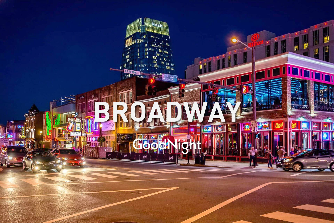
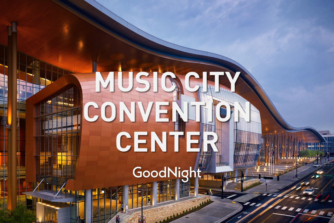
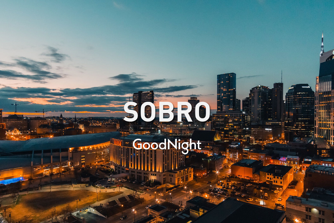

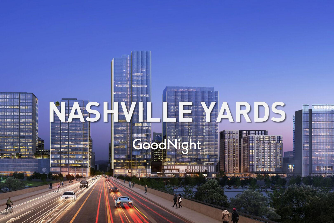
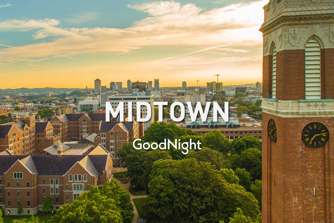
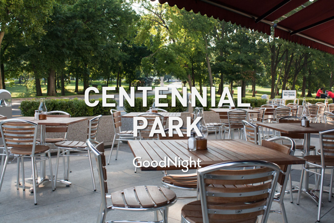
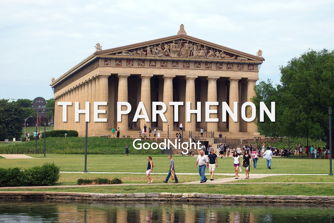

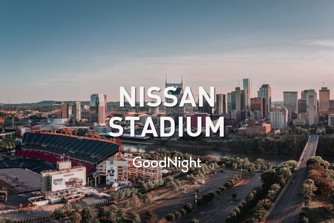
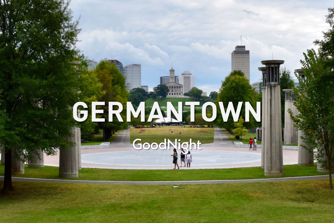

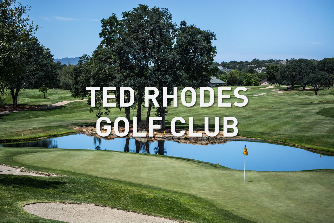
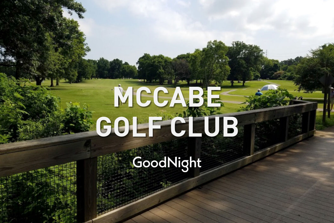
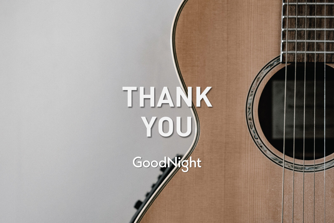
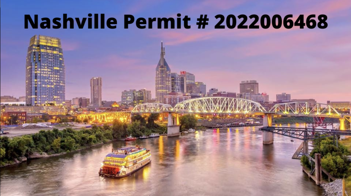
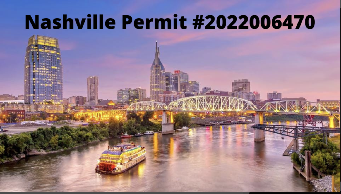
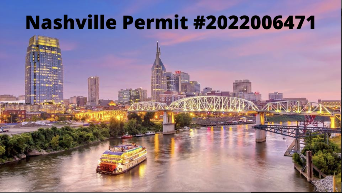
 Secure Booking Experience
Secure Booking Experience